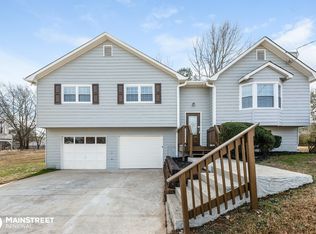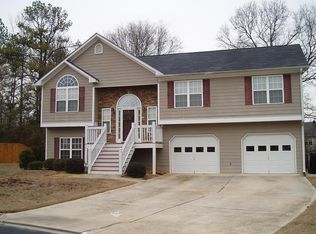BEAUTIFUL HOME W/ A FULL FINISHED BASEMENT WITH A BATH,FRESHLY PAINTED,OPEN FLOOR PLAN,LIVING RM W/FIREPLACE AND BAY WINDOW,SEP DINING RM,KITCHEN W/BREAKFAST AREA,2 CAR GARAGE,ROCKING CHAIR FRONT PORCH,DECK OVERLOOKING BIG BACKYARD!!GREAT HOUSE!!
This property is off market, which means it's not currently listed for sale or rent on Zillow. This may be different from what's available on other websites or public sources.

