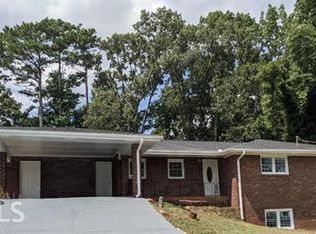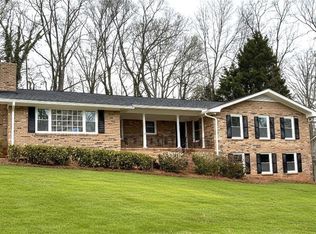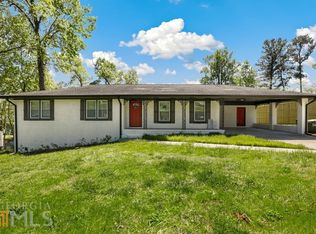Closed
$310,000
4477 Timber Ridge Dr, Douglasville, GA 30135
3beds
1,762sqft
Single Family Residence
Built in 1963
0.52 Acres Lot
$290,800 Zestimate®
$176/sqft
$1,873 Estimated rent
Home value
$290,800
$247,000 - $340,000
$1,873/mo
Zestimate® history
Loading...
Owner options
Explore your selling options
What's special
Seller will be offering 100% closing costs with a full priced offer, up to 10k! Welcome home to this beautifully reimagined four-sided brick ranch, where quality renovation meets timeless Southern charm. This is no ordinary flip-every inch of this custom renovation reflects pristine workmanship and thoughtful design. Step inside to discover luxury vinyl plank flooring flowing seamlessly throughout, complementing granite surfaces in both the kitchen and baths. Brand new windows bathe the home in natural light, while chic, modern fixtures add just the right touch of sophistication. The kitchen is a standout with gleaming stainless steel appliances and stylish finishes perfect for both weeknight dinners and weekend entertaining. Step out back and you'll find a true Southern paradise-mature blueberry bushes and fruitful pear trees create a backyard oasis ready for morning coffee or evening gatherings. Located in an established, peaceful neighborhood and fully inspected, this move-in ready gem is waiting for its forever family. Don't miss your chance to own a home where every detail was done right!
Zillow last checked: 8 hours ago
Listing updated: September 04, 2025 at 10:25am
Listed by:
Laura Mason 678-600-6852,
GA Classic Realty
Bought with:
Sean McKinnon, 391252
Keller Williams Realty Cityside
Source: GAMLS,MLS#: 10543110
Facts & features
Interior
Bedrooms & bathrooms
- Bedrooms: 3
- Bathrooms: 2
- Full bathrooms: 2
- Main level bathrooms: 2
- Main level bedrooms: 3
Heating
- Central
Cooling
- Central Air
Appliances
- Included: Dishwasher, Microwave, Oven/Range (Combo)
- Laundry: Common Area, Mud Room
Features
- Double Vanity
- Flooring: Vinyl
- Basement: Crawl Space
- Has fireplace: No
Interior area
- Total structure area: 1,762
- Total interior livable area: 1,762 sqft
- Finished area above ground: 1,762
- Finished area below ground: 0
Property
Parking
- Parking features: Attached, Carport, Kitchen Level
- Has carport: Yes
Features
- Levels: One
- Stories: 1
- Patio & porch: Patio
Lot
- Size: 0.52 Acres
- Features: Other
Details
- Parcel number: 00530150073
Construction
Type & style
- Home type: SingleFamily
- Architectural style: Ranch
- Property subtype: Single Family Residence
Materials
- Brick
- Roof: Composition
Condition
- Updated/Remodeled
- New construction: No
- Year built: 1963
Utilities & green energy
- Sewer: Septic Tank
- Water: Public
- Utilities for property: Electricity Available, Water Available
Community & neighborhood
Community
- Community features: None
Location
- Region: Douglasville
- Subdivision: Brooke Station S/D
Other
Other facts
- Listing agreement: Exclusive Right To Sell
Price history
| Date | Event | Price |
|---|---|---|
| 8/28/2025 | Sold | $310,000-1.6%$176/sqft |
Source: | ||
| 8/8/2025 | Pending sale | $314,900$179/sqft |
Source: | ||
| 8/8/2025 | Listed for sale | $314,900$179/sqft |
Source: | ||
| 8/5/2025 | Pending sale | $314,900$179/sqft |
Source: | ||
| 8/1/2025 | Listing removed | $314,900$179/sqft |
Source: | ||
Public tax history
| Year | Property taxes | Tax assessment |
|---|---|---|
| 2025 | $2,895 +13.7% | $92,160 +13.9% |
| 2024 | $2,546 +1120.8% | $80,920 |
| 2023 | $209 -52.5% | $80,920 +34.6% |
Find assessor info on the county website
Neighborhood: 30135
Nearby schools
GreatSchools rating
- 6/10Mount Carmel Elementary SchoolGrades: PK-5Distance: 2 mi
- 5/10Chestnut Log Middle SchoolGrades: 6-8Distance: 1.4 mi
- 3/10New Manchester High SchoolGrades: 9-12Distance: 5.7 mi
Schools provided by the listing agent
- Elementary: Mount Carmel
- Middle: Chestnut Log
- High: New Manchester
Source: GAMLS. This data may not be complete. We recommend contacting the local school district to confirm school assignments for this home.
Get a cash offer in 3 minutes
Find out how much your home could sell for in as little as 3 minutes with a no-obligation cash offer.
Estimated market value$290,800
Get a cash offer in 3 minutes
Find out how much your home could sell for in as little as 3 minutes with a no-obligation cash offer.
Estimated market value
$290,800


