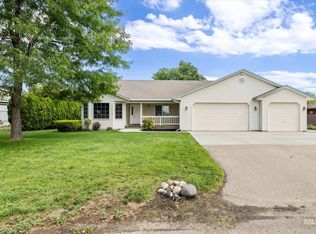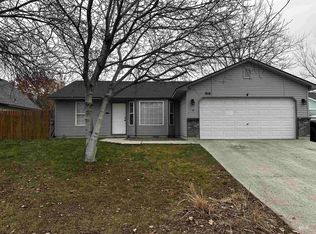Completely remodeled and updated home in the great area of South West Idaho in a small town of Caldwell. All new roof, furnace, master bathroom, interior paint, newer paint, newer carpet in living room and new kitchen flooring and cabinet faces. Open floor plan with lots of natural light from the sky lights. Kitchen as a lot of counter space. Large eating area. Pellet stove for those cold nights. Secluded master suite with separate office/work-out/nursery room. Large walk in closet in the master. Master bath has a walk in tiled shower, dual vanities. Garage is fully finished and insulated. New garage door and opener. Large fenced back yard with double gates for toys/boats/RV. No neighbors directly behind as there is a well lot for the subdivision. Quiet neighborhood. This is a must see property that is for sale in the small town of Caldwell Idaho. Caldwell is just 30 minutes from the state capitol, Boise Idaho. This is a must see home!
This property is off market, which means it's not currently listed for sale or rent on Zillow. This may be different from what's available on other websites or public sources.

