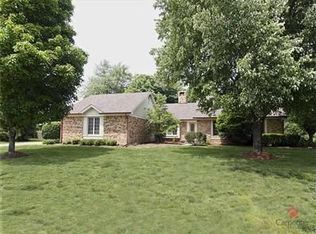Sold
$479,000
4477 Olive Branch Rd, Greenwood, IN 46143
4beds
2,820sqft
Residential, Single Family Residence
Built in 1985
0.41 Acres Lot
$487,500 Zestimate®
$170/sqft
$2,242 Estimated rent
Home value
$487,500
$463,000 - $512,000
$2,242/mo
Zestimate® history
Loading...
Owner options
Explore your selling options
What's special
Gorgeous, 4BR 2.5 Bath Brick 2 Story w/Master on main lvl. Make memories as you enjoy an in-ground pool and large deck for your family events. Multiple updates completed in 2022 including Master bath (shower doors, med cabs & lighting). Ceiling Fans (Front br & stairwell). PVC Privacy Fence w/4' & 5' gates). Gas FP (burn unit and doors). Kitchen, laundry, dining, entry flooring. Garage Updated w/Gator epoxy flooring. Full replacement of gutters, hot water heater, water softener. All HVAC system, Kitchen Appliances (Fridge, Stove, Dishwasher & Micro Hood). Freshly Painted Kit Cabinets, New Sink, Countertops, Hardware & Disposal. New Pool Cover, cover motor, motor box & Electric rewiring. Full roof replacement in 2022. This is a great hom
Zillow last checked: 8 hours ago
Listing updated: January 05, 2024 at 12:40pm
Listing Provided by:
Andy Sandler 317-331-8121,
A. M. Sandler & Associates,
Pamala Sandler,
A. M. Sandler & Associates
Bought with:
Dawn Noel Whitaker
Sunrise Real Estate
Source: MIBOR as distributed by MLS GRID,MLS#: 21948832
Facts & features
Interior
Bedrooms & bathrooms
- Bedrooms: 4
- Bathrooms: 3
- Full bathrooms: 2
- 1/2 bathrooms: 1
- Main level bathrooms: 2
- Main level bedrooms: 2
Primary bedroom
- Features: Carpet
- Level: Main
- Area: 210 Square Feet
- Dimensions: 15x14
Bedroom 2
- Features: Carpet
- Level: Upper
- Area: 156 Square Feet
- Dimensions: 13x12
Bedroom 3
- Features: Carpet
- Level: Upper
- Area: 154 Square Feet
- Dimensions: 14x11
Bedroom 4
- Features: Carpet
- Level: Main
- Area: 130 Square Feet
- Dimensions: 13x10
Other
- Features: Engineered Hardwood
- Level: Main
- Area: 99 Square Feet
- Dimensions: 11x09
Breakfast room
- Features: Engineered Hardwood
- Level: Main
- Area: 120 Square Feet
- Dimensions: 12x10
Dining room
- Features: Engineered Hardwood
- Level: Main
- Area: 132 Square Feet
- Dimensions: 12x11
Great room
- Features: Carpet
- Level: Main
- Area: 336 Square Feet
- Dimensions: 21x16
Kitchen
- Features: Engineered Hardwood
- Level: Main
- Area: 204 Square Feet
- Dimensions: 17x12
Heating
- Forced Air
Cooling
- Attic Fan
Appliances
- Included: Dishwasher, Disposal, MicroHood, Electric Oven, Refrigerator
- Laundry: Main Level
Features
- Attic Access, Double Vanity, Vaulted Ceiling(s), Kitchen Island, Ceiling Fan(s), Hardwood Floors, High Speed Internet, Eat-in Kitchen, Pantry, Walk-In Closet(s)
- Flooring: Hardwood
- Windows: Skylight(s), Wood Work Stained
- Has basement: No
- Attic: Access Only
- Number of fireplaces: 1
- Fireplace features: Gas Log, Gas Starter, Great Room
Interior area
- Total structure area: 2,820
- Total interior livable area: 2,820 sqft
- Finished area below ground: 0
Property
Parking
- Total spaces: 2
- Parking features: Attached
- Attached garage spaces: 2
- Details: Garage Parking Other(Finished Garage, Garage Door Opener, Keyless Entry, Service Door)
Features
- Levels: Two
- Stories: 2
- Patio & porch: Covered, Deck, Patio
- Exterior features: Basketball Court
- Pool features: Diving Board, Fenced, Liner, Outdoor Pool, Pool Cover
- Fencing: Fence Full Rear
Lot
- Size: 0.41 Acres
- Features: Access, Mature Trees, Trees-Small (Under 20 Ft)
Details
- Parcel number: 410410012012000038
- Special conditions: None
- Horse amenities: None
Construction
Type & style
- Home type: SingleFamily
- Architectural style: Traditional
- Property subtype: Residential, Single Family Residence
Materials
- Brick, Wood
- Foundation: Block
Condition
- New construction: No
- Year built: 1985
Utilities & green energy
- Electric: 200+ Amp Service
- Water: Municipal/City
- Utilities for property: Electricity Connected
Community & neighborhood
Security
- Security features: Security Service, Security Alarm Paid
Location
- Region: Greenwood
- Subdivision: Hunters Pointe
HOA & financial
HOA
- Has HOA: Yes
- HOA fee: $125 annually
- Services included: Association Home Owners, Entrance Common, Insurance
- Association phone: 317-308-9917
Price history
| Date | Event | Price |
|---|---|---|
| 1/5/2024 | Sold | $479,000-2%$170/sqft |
Source: | ||
| 12/12/2023 | Pending sale | $489,000$173/sqft |
Source: | ||
| 10/17/2023 | Listed for sale | $489,000+8.7%$173/sqft |
Source: | ||
| 6/17/2022 | Sold | $450,000+9.8%$160/sqft |
Source: | ||
| 5/7/2022 | Pending sale | $410,000$145/sqft |
Source: | ||
Public tax history
| Year | Property taxes | Tax assessment |
|---|---|---|
| 2024 | $3,378 +14.3% | $399,200 +4.6% |
| 2023 | $2,954 +5.3% | $381,600 +17.2% |
| 2022 | $2,805 +6.9% | $325,500 +14.8% |
Find assessor info on the county website
Neighborhood: 46143
Nearby schools
GreatSchools rating
- 7/10Center Grove Elementary SchoolGrades: K-5Distance: 0.9 mi
- 8/10Center Grove Middle School CentralGrades: 6-8Distance: 1 mi
- 10/10Center Grove High SchoolGrades: 9-12Distance: 1.2 mi
Schools provided by the listing agent
- Elementary: Center Grove Elementary School
- Middle: Center Grove Middle School Central
- High: Center Grove High School
Source: MIBOR as distributed by MLS GRID. This data may not be complete. We recommend contacting the local school district to confirm school assignments for this home.
Get a cash offer in 3 minutes
Find out how much your home could sell for in as little as 3 minutes with a no-obligation cash offer.
Estimated market value$487,500
Get a cash offer in 3 minutes
Find out how much your home could sell for in as little as 3 minutes with a no-obligation cash offer.
Estimated market value
$487,500
