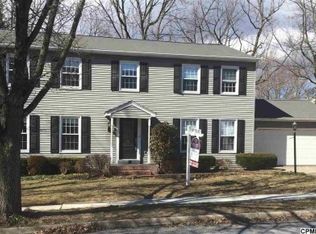Sold for $406,550
$406,550
4477 Nantucket Rd, Harrisburg, PA 17112
4beds
2,897sqft
Single Family Residence
Built in 1973
9,583.2 Square Feet Lot
$437,800 Zestimate®
$140/sqft
$2,611 Estimated rent
Home value
$437,800
$416,000 - $460,000
$2,611/mo
Zestimate® history
Loading...
Owner options
Explore your selling options
What's special
Discover this beautiful home in Olde Colonial Village. The first floor living space offers a newly renovated open floor plan featuring a custom kitchen with stainless steel appliances, hardwood floors that flow through the kitchen, dining room, and living room and a large island for entertaining friends and family. Attached to the kitchen you will find a family room that offers a beautiful fireplace to relax and unwind and a mudroom featuring custom bench and cubbies and a half bathroom. The second floor offers 4 spacious bedrooms with a hall bath, and a master bedroom featuring a walk-in closet and master bathroom. Enjoy the treelined back yard for privacy, relax on the large covered patio, gather by the firepit on a chilly night. You will truly love entertaining and welcoming your guests to your beautiful home.
Zillow last checked: 8 hours ago
Listing updated: April 17, 2023 at 02:02pm
Listed by:
Lindsay Fox 717-250-8447,
Keller Williams of Central PA
Bought with:
Heather Koperna, RS354036
Iron Valley Real Estate of Central PA
Source: Bright MLS,MLS#: PADA2020148
Facts & features
Interior
Bedrooms & bathrooms
- Bedrooms: 4
- Bathrooms: 3
- Full bathrooms: 2
- 1/2 bathrooms: 1
- Main level bathrooms: 1
Basement
- Area: 603
Heating
- Other, Forced Air, Heat Pump, Electric
Cooling
- Central Air, Electric
Appliances
- Included: Disposal, Trash Compactor, Dishwasher, Microwave, Oven/Range - Electric, Electric Water Heater
- Laundry: In Basement
Features
- Eat-in Kitchen, Kitchen Island, Dining Area, Open Floorplan, Combination Dining/Living
- Flooring: Hardwood, Carpet
- Basement: Full
- Number of fireplaces: 1
- Fireplace features: Wood Burning
Interior area
- Total structure area: 2,897
- Total interior livable area: 2,897 sqft
- Finished area above ground: 2,294
- Finished area below ground: 603
Property
Parking
- Total spaces: 2
- Parking features: Garage Door Opener, Attached
- Attached garage spaces: 2
Accessibility
- Accessibility features: Accessible Entrance
Features
- Levels: Two
- Stories: 2
- Patio & porch: Patio
- Exterior features: Lighting
- Pool features: None
- Fencing: Split Rail
- Has view: Yes
- View description: Trees/Woods
Lot
- Size: 9,583 sqft
- Features: Level
Details
- Additional structures: Above Grade, Below Grade
- Parcel number: 350920460000000
- Zoning: RESIDENTIAL
- Zoning description: Residential
- Special conditions: Standard
Construction
Type & style
- Home type: SingleFamily
- Architectural style: Traditional
- Property subtype: Single Family Residence
Materials
- Frame
- Foundation: Active Radon Mitigation
- Roof: Fiberglass,Asphalt
Condition
- New construction: No
- Year built: 1973
Utilities & green energy
- Electric: 150 Amps
- Sewer: Public Sewer
- Water: Public
- Utilities for property: Cable Available
Community & neighborhood
Location
- Region: Harrisburg
- Subdivision: Olde Colonial Village
- Municipality: LOWER PAXTON TWP
Other
Other facts
- Listing agreement: Exclusive Right To Sell
- Listing terms: Conventional,Cash
- Ownership: Fee Simple
Price history
| Date | Event | Price |
|---|---|---|
| 4/11/2023 | Sold | $406,550+6.3%$140/sqft |
Source: | ||
| 2/13/2023 | Pending sale | $382,500$132/sqft |
Source: | ||
| 2/11/2023 | Listed for sale | $382,500+77.9%$132/sqft |
Source: | ||
| 5/21/2004 | Sold | $215,000$74/sqft |
Source: Public Record Report a problem | ||
Public tax history
| Year | Property taxes | Tax assessment |
|---|---|---|
| 2025 | $4,867 +7.8% | $167,700 |
| 2023 | $4,515 | $167,700 |
| 2022 | $4,515 +0.7% | $167,700 |
Find assessor info on the county website
Neighborhood: 17112
Nearby schools
GreatSchools rating
- 5/10North Side El SchoolGrades: K-5Distance: 1 mi
- 6/10Linglestown Middle SchoolGrades: 6-8Distance: 2.1 mi
- 5/10Central Dauphin Senior High SchoolGrades: 9-12Distance: 4.1 mi
Schools provided by the listing agent
- Elementary: North Side
- Middle: Linglestown
- High: Central Dauphin
- District: Central Dauphin
Source: Bright MLS. This data may not be complete. We recommend contacting the local school district to confirm school assignments for this home.

Get pre-qualified for a loan
At Zillow Home Loans, we can pre-qualify you in as little as 5 minutes with no impact to your credit score.An equal housing lender. NMLS #10287.
