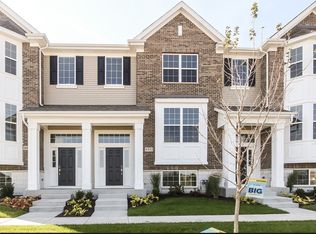Beautiful end-unit townhome in Naperville's desirable Emerson Park, ready for immediate move-in! This light-filled 3 bed, 2.5 bath home offers nearly 2,000 sq. ft. of living space, plus a finished English basement-perfect for a home office, gym, or cozy TV room. The open-concept main level features a spacious kitchen with 42" white soft-close cabinets with crown molding, elegant countertops, stainless steel appliances, a large island, and plenty of room to entertain in the breakfast area and great room. Enjoy engineered hardwood floors, 9' ceilings, recessed lighting, and modern fixtures throughout. Step out onto one of two private balconies for your morning coffee or evening wind-down. Upstairs, you'll find 3 generous bedrooms, including a primary suite with walk-in closet, private balcony, and en-suite bath with dual vanities and tiled shower. Second full bath with soaking tub and laundry on the same level add convenience. Attached 2-car garage. Water is included in rent. Located in award-winning District 204 schools and just minutes from shopping, restaurants and Wolf's Crossing Community Park. Don't miss this move-in ready gem!
Townhouse for rent
$3,400/mo
4477 Monroe Ct, Naperville, IL 60564
3beds
1,998sqft
Price may not include required fees and charges.
Townhouse
Available now
-- Pets
Central air
Gas dryer hookup laundry
2 Attached garage spaces parking
Natural gas
What's special
Modern fixturesEn-suite bathLarge islandRecessed lightingElegant countertopsPrimary suitePrivate balconies
- 5 days
- on Zillow |
- -- |
- -- |
Travel times
Looking to buy when your lease ends?
Consider a first-time homebuyer savings account designed to grow your down payment with up to a 6% match & 4.15% APY.
Facts & features
Interior
Bedrooms & bathrooms
- Bedrooms: 3
- Bathrooms: 3
- Full bathrooms: 2
- 1/2 bathrooms: 1
Heating
- Natural Gas
Cooling
- Central Air
Appliances
- Included: Dishwasher, Disposal, Dryer, Microwave, Refrigerator, Washer
- Laundry: Gas Dryer Hookup, In Unit
Features
- Walk In Closet
- Has basement: Yes
Interior area
- Total interior livable area: 1,998 sqft
Property
Parking
- Total spaces: 2
- Parking features: Attached, Garage, Covered
- Has attached garage: Yes
- Details: Contact manager
Features
- Exterior features: Asphalt, Attached, Bonus Room, Garage, Gardener included in rent, Gas Dryer Hookup, Heating: Gas, In Unit, No Disability Access, On Site, Snow Removal included in rent, Walk In Closet, Water included in rent
Details
- Parcel number: 0701054150920000
Construction
Type & style
- Home type: Townhouse
- Property subtype: Townhouse
Condition
- Year built: 2019
Utilities & green energy
- Utilities for property: Water
Community & HOA
Location
- Region: Naperville
Financial & listing details
- Lease term: Contact For Details
Price history
| Date | Event | Price |
|---|---|---|
| 7/10/2025 | Listed for rent | $3,400+6.3%$2/sqft |
Source: MRED as distributed by MLS GRID #12406581 | ||
| 12/29/2023 | Listing removed | -- |
Source: MRED as distributed by MLS GRID #11943331 | ||
| 12/12/2023 | Listed for rent | $3,200$2/sqft |
Source: MRED as distributed by MLS GRID #11943331 | ||
| 12/12/2023 | Listing removed | -- |
Source: MRED as distributed by MLS GRID #11936082 | ||
| 11/30/2023 | Listed for rent | $3,200$2/sqft |
Source: MRED as distributed by MLS GRID #11936082 | ||
Neighborhood: 60564
There are 2 available units in this apartment building
![[object Object]](https://photos.zillowstatic.com/fp/10fd08f29ffa3bf0617686aec0521f6a-p_i.jpg)
