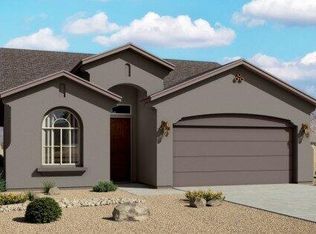Sold
Price Unknown
4477 Golden Eagle Loop NE, Rio Rancho, NM 87144
4beds
1,921sqft
Single Family Residence
Built in 2020
8,712 Square Feet Lot
$418,400 Zestimate®
$--/sqft
$2,520 Estimated rent
Home value
$418,400
$397,000 - $439,000
$2,520/mo
Zestimate® history
Loading...
Owner options
Explore your selling options
What's special
VIEWS, VIEWS, VIEWS! Love new but hate the wait? Crafted in 2020, this beauty sits on a .2 acre lot with spectacular views of the Jemez AND Sandia mountains, you don't want to miss this. Natural light compliments the breathtaking views and will make you feel like you've struck gold with 4 deluxe bedrooms, a primary retreat with a spa-like walk-in shower, and a gathering room that is spacious enough for all your entertaining needs and flows into the massive backyard. This size lot and views don't come easy around here; this one has it all! A gourmet/chef's kitchen to make anyone feel like they're dining in luxury, don't miss out, sleep on it tonight, and someone else could be sleeping in it tomorrow.
Zillow last checked: 8 hours ago
Listing updated: February 01, 2025 at 03:03pm
Listed by:
Erika Lynn Carpenter 505-515-4252,
Carpenter & Co. Realty
Bought with:
Medina Real Estate Inc
Keller Williams Realty
Source: SWMLS,MLS#: 1057572
Facts & features
Interior
Bedrooms & bathrooms
- Bedrooms: 4
- Bathrooms: 2
- Full bathrooms: 1
- 3/4 bathrooms: 1
Primary bedroom
- Level: Main
- Area: 166.36
- Dimensions: 13.67 x 12.17
Bedroom 2
- Level: Main
- Area: 125
- Dimensions: 10 x 12.5
Bedroom 3
- Level: Main
- Area: 133.94
- Dimensions: 10.17 x 13.17
Bedroom 4
- Level: Main
- Area: 130.45
- Dimensions: 12.33 x 10.58
Kitchen
- Level: Main
- Area: 164.45
- Dimensions: 10.17 x 16.17
Living room
- Level: Main
- Area: 294.08
- Dimensions: 19.83 x 14.83
Heating
- Central, Forced Air, Natural Gas
Cooling
- Central Air, ENERGY STAR Qualified Equipment, Refrigerated
Appliances
- Included: Built-In Gas Oven, Built-In Gas Range, Convection Oven, Dryer, Dishwasher, ENERGY STAR Qualified Appliances, Disposal, Microwave, Refrigerator, Range Hood, Self Cleaning Oven, Washer
- Laundry: Gas Dryer Hookup, Washer Hookup, Dryer Hookup, ElectricDryer Hookup
Features
- Breakfast Area, Ceiling Fan(s), Dressing Area, Dual Sinks, Family/Dining Room, Great Room, High Ceilings, High Speed Internet, Kitchen Island, Living/Dining Room, Main Level Primary, Pantry, Shower Only, Separate Shower, Cable TV, Walk-In Closet(s)
- Flooring: Carpet, Tile
- Windows: Double Pane Windows, Insulated Windows, Low-Emissivity Windows
- Has basement: No
- Has fireplace: No
Interior area
- Total structure area: 1,921
- Total interior livable area: 1,921 sqft
Property
Parking
- Total spaces: 2
- Parking features: Attached, Finished Garage, Garage, Garage Door Opener, Storage
- Attached garage spaces: 2
Accessibility
- Accessibility features: Low Threshold Shower
Features
- Levels: One
- Stories: 1
- Patio & porch: Covered, Patio
- Exterior features: Fire Pit, Private Entrance, Private Yard, Sprinkler/Irrigation
- Fencing: Wall
- Has view: Yes
Lot
- Size: 8,712 sqft
- Features: Landscaped, Planned Unit Development, Trees, Views
- Residential vegetation: Grassed
Details
- Parcel number: R184994
- Zoning description: R-1
Construction
Type & style
- Home type: SingleFamily
- Property subtype: Single Family Residence
Materials
- Frame, Synthetic Stucco
- Roof: Pitched,Shingle
Condition
- Resale
- New construction: No
- Year built: 2020
Details
- Builder name: Hakes Brothers
Utilities & green energy
- Sewer: Public Sewer
- Water: Public
- Utilities for property: Electricity Connected, Natural Gas Connected, Sewer Connected, Water Connected
Green energy
- Energy efficient items: Windows
- Energy generation: None
- Water conservation: Efficient Hot Water Distribution, Low-Flow Fixtures, Water-Smart Landscaping
Community & neighborhood
Security
- Security features: Smoke Detector(s)
Location
- Region: Rio Rancho
- Subdivision: Mountain Hawk Estates
HOA & financial
HOA
- Has HOA: Yes
- HOA fee: $30 monthly
- Services included: Common Areas
- Association name: Silver Sage Realty
Other
Other facts
- Listing terms: Cash,Conventional,FHA,VA Loan
Price history
| Date | Event | Price |
|---|---|---|
| 4/3/2024 | Sold | -- |
Source: | ||
| 3/4/2024 | Pending sale | $409,990$213/sqft |
Source: | ||
| 2/23/2024 | Listed for sale | $409,990+9.3%$213/sqft |
Source: | ||
| 4/26/2022 | Sold | -- |
Source: | ||
| 3/29/2022 | Pending sale | $375,000$195/sqft |
Source: | ||
Public tax history
| Year | Property taxes | Tax assessment |
|---|---|---|
| 2025 | $4,427 +6.3% | $126,867 +9.7% |
| 2024 | $4,166 +2.6% | $115,603 +3% |
| 2023 | $4,059 +26.3% | $112,236 +27.6% |
Find assessor info on the county website
Neighborhood: 87144
Nearby schools
GreatSchools rating
- 7/10Vista Grande Elementary SchoolGrades: K-5Distance: 2.2 mi
- 8/10Mountain View Middle SchoolGrades: 6-8Distance: 4.3 mi
- 7/10V Sue Cleveland High SchoolGrades: 9-12Distance: 3.8 mi
Schools provided by the listing agent
- High: V. Sue Cleveland
Source: SWMLS. This data may not be complete. We recommend contacting the local school district to confirm school assignments for this home.
Get a cash offer in 3 minutes
Find out how much your home could sell for in as little as 3 minutes with a no-obligation cash offer.
Estimated market value$418,400
Get a cash offer in 3 minutes
Find out how much your home could sell for in as little as 3 minutes with a no-obligation cash offer.
Estimated market value
$418,400
