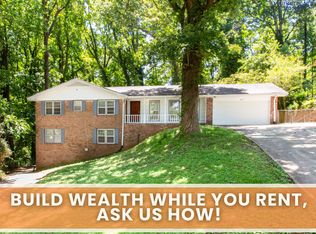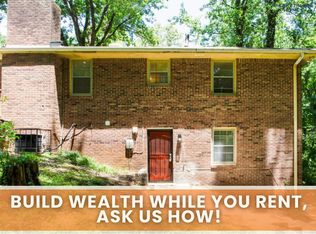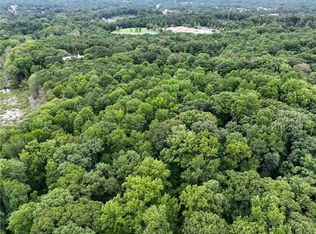.Spacious 3BR/2BA home first floor, open floor plan with a fireplace with hardwood floors throughout and stainless steel appliance. Two car garage. and a basement with 5 more unfinished rooms downstairs. A Large front and back yard, Located on a culdesac! Pet friendly with breed approval and nonrefundable fee. Note: When viewing a property, please take the necessary precautions to protect your self. We highly suggest you wear gloves during any showing. Bonus Amenity, An additional $20.00 monthly will be due in order to have HVAC filters regularly delivered to the tenant's doorstep under the Utility & Maintenance Reduction Program. This saves 515% on your energy bill and helps ensure a clean, hehy living environment. This Amenity is in addition to the advertised rental amount and is required.Suncoast Property Management does require tenants to carry renter's insurance with Suncoast Property Management listed as additionally insured. Proof of renter's insurance must be provided prior to the tenant's scheduled move-in.
This property is off market, which means it's not currently listed for sale or rent on Zillow. This may be different from what's available on other websites or public sources.


