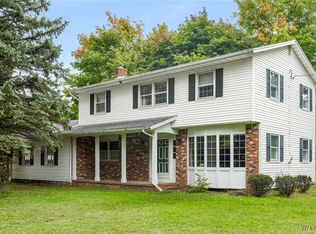Best kept secret in Alexander school district. This hidden ranch sits privately amongst 3+ acres, loaded with mature trees. Features country kitchen, formal dining, spacious living room with wood stove, 3 beds, 2 full baths (main suite), 1st floor laundry, hardwood floors, partially finished basement and whole home generator. Barn/2 bay detached garage with electric, water and shop space. Rear deck overlooks incredible yard with a greenhouse and 2 sheds. Escape to this quite country road and fulfill your dream of owning your own ranch.
This property is off market, which means it's not currently listed for sale or rent on Zillow. This may be different from what's available on other websites or public sources.
