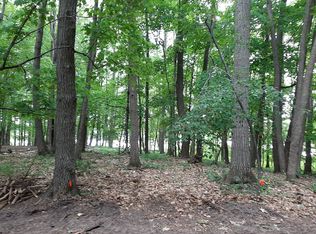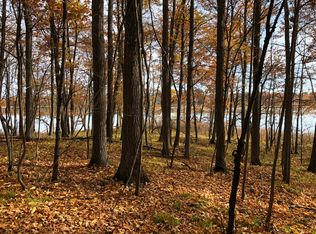Closed
$620,000
44763 Cherry St, Aitkin, MN 56431
3beds
2,996sqft
Single Family Residence
Built in 2021
2.21 Acres Lot
$650,000 Zestimate®
$207/sqft
$3,943 Estimated rent
Home value
$650,000
Estimated sales range
Not available
$3,943/mo
Zestimate® history
Loading...
Owner options
Explore your selling options
What's special
This three-bedroom, three-bath home, built in 2021, offers serene living in a quiet rural environment with picturesque views and 300 feet of waterfrontage on Camp Lake. The main level features stunning woodwork, a custom kitchen with granite countertops, a newly finished walk-out basement, and a beautifully designed bathroom in the main floor primary bedroom. Enjoy the warmth of two stone front gas fireplaces and the convenience of a large attached insulated 4-car garage. The property boasts new landscaping and many upgrades, making it an ideal custom home in a private setting. Schedule your private viewing today for a closer look.
Zillow last checked: 8 hours ago
Listing updated: May 06, 2025 at 08:45am
Listed by:
Chad Schwendeman 218-831-4663,
eXp Realty,
Jeffrey Isom 218-330-4683
Bought with:
Andrew Hursh
eXp Realty
Source: NorthstarMLS as distributed by MLS GRID,MLS#: 6493445
Facts & features
Interior
Bedrooms & bathrooms
- Bedrooms: 3
- Bathrooms: 3
- Full bathrooms: 2
- 3/4 bathrooms: 1
Bedroom 1
- Level: Main
- Area: 187.5 Square Feet
- Dimensions: 15x12'6
Bedroom 2
- Level: Main
- Area: 138 Square Feet
- Dimensions: 12x11'6
Bedroom 3
- Level: Lower
- Area: 266 Square Feet
- Dimensions: 19x14
Bathroom
- Level: Lower
- Area: 91 Square Feet
- Dimensions: 14x6.5
Deck
- Level: Main
- Area: 256 Square Feet
- Dimensions: 16x16
Dining room
- Level: Main
- Area: 148.5 Square Feet
- Dimensions: 13'6x11
Family room
- Level: Lower
- Area: 728.75 Square Feet
- Dimensions: 27'6x26'6
Foyer
- Level: Main
- Area: 48 Square Feet
- Dimensions: 6x8
Kitchen
- Level: Main
- Area: 243 Square Feet
- Dimensions: 18x13'6
Living room
- Level: Main
- Area: 310 Square Feet
- Dimensions: 20x15'6
Porch
- Level: Main
Heating
- Forced Air, Fireplace(s)
Cooling
- Central Air
Appliances
- Included: Dishwasher, Dryer, Microwave, Range, Refrigerator, Washer
Features
- Basement: Block,Full,Partially Finished,Walk-Out Access
- Number of fireplaces: 2
- Fireplace features: Brick, Family Room, Gas, Living Room
Interior area
- Total structure area: 2,996
- Total interior livable area: 2,996 sqft
- Finished area above ground: 1,498
- Finished area below ground: 1,174
Property
Parking
- Total spaces: 4
- Parking features: Attached, Gravel, Garage Door Opener, Insulated Garage
- Attached garage spaces: 4
- Has uncovered spaces: Yes
- Details: Garage Dimensions (28x37), Garage Door Height (7), Garage Door Width (16)
Accessibility
- Accessibility features: None
Features
- Levels: One
- Stories: 1
- Pool features: None
- Fencing: None
- Has view: Yes
- View description: East, South
- Waterfront features: Lake Front, Waterfront Elevation(4-10), Waterfront Num(01015500), Lake Bottom(Undeveloped), Lake Acres(60), Lake Depth(7)
- Body of water: Camp Lake (Hazelton Twp.)
- Frontage length: Water Frontage: 300
Lot
- Size: 2.21 Acres
- Dimensions: 188 x 491 x 300 x 372
- Features: Many Trees
Details
- Foundation area: 1498
- Parcel number: 111243300
- Zoning description: Residential-Single Family
Construction
Type & style
- Home type: SingleFamily
- Property subtype: Single Family Residence
Materials
- Vinyl Siding, Block, Concrete, Frame
- Roof: Age 8 Years or Less,Asphalt
Condition
- Age of Property: 4
- New construction: No
- Year built: 2021
Utilities & green energy
- Electric: 200+ Amp Service
- Gas: Propane
- Sewer: Private Sewer, Septic System Compliant - Yes, Tank with Drainage Field
- Water: Submersible - 4 Inch, Drilled, Private, Well
Community & neighborhood
Location
- Region: Aitkin
- Subdivision: Calm Waters
HOA & financial
HOA
- Has HOA: No
Price history
| Date | Event | Price |
|---|---|---|
| 4/24/2024 | Sold | $620,000-3.1%$207/sqft |
Source: | ||
| 3/20/2024 | Pending sale | $639,900$214/sqft |
Source: | ||
| 3/1/2024 | Listed for sale | $639,900$214/sqft |
Source: | ||
| 10/2/2023 | Listing removed | -- |
Source: | ||
| 9/8/2023 | Price change | $639,900-4.5%$214/sqft |
Source: | ||
Public tax history
| Year | Property taxes | Tax assessment |
|---|---|---|
| 2024 | $2,228 +11.5% | $543,085 +13.5% |
| 2023 | $1,998 +1898% | $478,511 +16.5% |
| 2022 | $100 -60.3% | $410,630 +753.9% |
Find assessor info on the county website
Neighborhood: 56431
Nearby schools
GreatSchools rating
- 8/10Rippleside Elementary SchoolGrades: PK-6Distance: 10.5 mi
- 7/10Aitkin Secondary SchoolGrades: 7-12Distance: 10.9 mi

Get pre-qualified for a loan
At Zillow Home Loans, we can pre-qualify you in as little as 5 minutes with no impact to your credit score.An equal housing lender. NMLS #10287.

