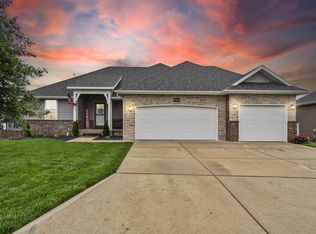Closed
Price Unknown
4476 Venice Avenue, Ozark, MO 65721
5beds
3,620sqft
Single Family Residence
Built in 2020
10,018.8 Square Feet Lot
$510,200 Zestimate®
$--/sqft
$3,008 Estimated rent
Home value
$510,200
$485,000 - $536,000
$3,008/mo
Zestimate® history
Loading...
Owner options
Explore your selling options
What's special
4476 Venice Ave in Olde World Estates has everything you desire, is warm and inviting all at a convenient address in north Ozark. The home was built in 2020 and has been well cared for. Large windows and high ceilings impart natural light that accents the home's light, clean colors throughout. The open floor plan offers a spacious living area with a gas fireplace while the large kitchen features granite countertops, a gas stove, eat in island and a pantry. The dining area is large enough to accommodate a table for the whole family and opens up to a lovely screened in deck. The flow is perfect for enjoying time with the family and entertaining. The generous master ensuite has a walk-in shower and closet. The split plan also offers two more bedrooms and a bathroom. Don't miss the mud room and dedicated laundry room. The 3 car garage has been divided with a wall to make a separate wood working shop with an epoxied floor, this space would also make a great home gym. Downstairs you will find a large family room with a wet bar, two more bedrooms and a full bath. There is also storage space and a storm shelter. The patio under the deck leads to a nice level backyard that is fully privacy fenced. The yard is landscaped and irrigated. The owners have replaced the water heater and the garage door openers to upgrade those items. This spacious home and yard is in a great neighborhood in north Nixa that offers a swimming pool and has a an adjacent walking trail. New restaurants and coffee shops are close by.
Zillow last checked: 8 hours ago
Listing updated: August 28, 2024 at 06:30pm
Listed by:
Amy C Hill 417-459-5049,
Murney Associates - Primrose
Bought with:
Tyler R. Schmidt, 2019012668
Wiser Living Realty LLC
Source: SOMOMLS,MLS#: 60247334
Facts & features
Interior
Bedrooms & bathrooms
- Bedrooms: 5
- Bathrooms: 3
- Full bathrooms: 3
Heating
- Forced Air, Natural Gas
Cooling
- Ceiling Fan(s), Central Air
Appliances
- Included: Dishwasher, Disposal, Free-Standing Gas Oven, Gas Water Heater, Microwave
- Laundry: Main Level, W/D Hookup
Features
- Cathedral Ceiling(s), Granite Counters, High Speed Internet, Vaulted Ceiling(s), Walk-In Closet(s), Walk-in Shower, Wet Bar
- Flooring: Carpet, Engineered Hardwood, Tile
- Windows: Blinds
- Basement: Finished,Walk-Out Access,Full
- Attic: Pull Down Stairs
- Has fireplace: Yes
- Fireplace features: Gas, Great Room
Interior area
- Total structure area: 3,620
- Total interior livable area: 3,620 sqft
- Finished area above ground: 1,762
- Finished area below ground: 1,858
Property
Parking
- Total spaces: 3
- Parking features: Garage Door Opener, Garage Faces Front
- Attached garage spaces: 3
Features
- Levels: One
- Stories: 1
- Patio & porch: Covered, Deck, Patio, Screened
- Exterior features: Rain Gutters
- Fencing: Full,Privacy
Lot
- Size: 10,018 sqft
- Dimensions: 75.41 x 133.52
- Features: Landscaped, Sprinklers In Front, Sprinklers In Rear
Details
- Parcel number: 110209001007020000
Construction
Type & style
- Home type: SingleFamily
- Property subtype: Single Family Residence
Materials
- Brick, Vinyl Siding
- Roof: Composition
Condition
- Year built: 2020
Utilities & green energy
- Sewer: Public Sewer
- Water: Public
Community & neighborhood
Security
- Security features: Smoke Detector(s)
Location
- Region: Ozark
- Subdivision: Olde World Estates
HOA & financial
HOA
- HOA fee: $250 annually
- Services included: Common Area Maintenance, Pool
Other
Other facts
- Listing terms: Cash,Conventional,FHA,VA Loan
- Road surface type: Asphalt
Price history
| Date | Event | Price |
|---|---|---|
| 10/5/2023 | Sold | -- |
Source: | ||
| 9/1/2023 | Pending sale | $515,000$142/sqft |
Source: | ||
| 7/17/2023 | Listed for sale | $515,000+49.3%$142/sqft |
Source: | ||
| 11/9/2020 | Listing removed | $344,900$95/sqft |
Source: Murney Associates - Primrose #60172337 | ||
| 10/5/2020 | Pending sale | $344,900$95/sqft |
Source: Murney Associates - Primrose #60172337 | ||
Public tax history
Tax history is unavailable.
Neighborhood: 65721
Nearby schools
GreatSchools rating
- 10/10West Elementary SchoolGrades: K-4Distance: 0.9 mi
- 6/10Ozark Jr. High SchoolGrades: 8-9Distance: 2.6 mi
- 8/10Ozark High SchoolGrades: 9-12Distance: 2.2 mi
Schools provided by the listing agent
- Elementary: OZ West
- Middle: Ozark
- High: Ozark
Source: SOMOMLS. This data may not be complete. We recommend contacting the local school district to confirm school assignments for this home.
