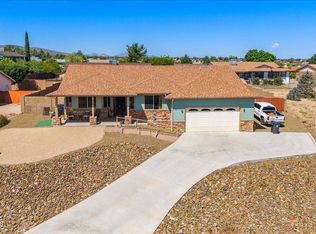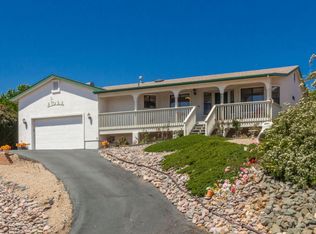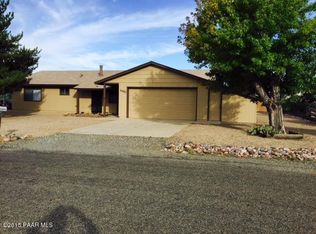Awesome panoramic views of Mingus from this hilltop home, granite counters in kitchen and master bath, distressed cabinets in kit and master, great room for entertaining, vaulted ceilings, ceiling fans throughout, large dining area, tile in kit-din-hallways-baths, separate tub/shower w/ tile surrounds, walk in closet, garage is 60X22, room for hobby/workshop or motorcycle, ETC, stucco, tile roof, split AC/HT system, gutters/downspouts,landscaped front/rear on drip, block privacy fence, extended patio, RV parking, solar shades in front and lots of quail and birds, more pictures of this fabulous home soon, mature landscape, OWNER AGENT, will be professionally cleaned and carpets by July 10
This property is off market, which means it's not currently listed for sale or rent on Zillow. This may be different from what's available on other websites or public sources.


