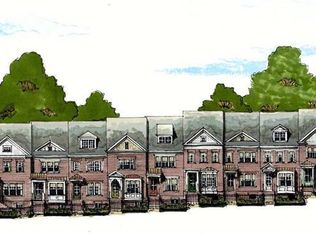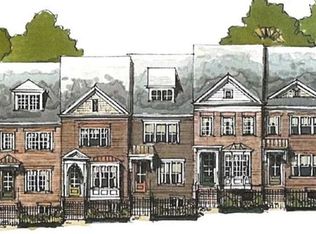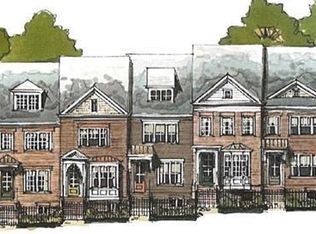Closed
$728,027
4476 Lemon St, Acworth, GA 30101
3beds
2,773sqft
Townhouse, Residential
Built in 2023
-- sqft lot
$724,800 Zestimate®
$263/sqft
$3,027 Estimated rent
Home value
$724,800
$674,000 - $776,000
$3,027/mo
Zestimate® history
Loading...
Owner options
Explore your selling options
What's special
The Wagner plan by JW Collection! Phase 2 -only 2 Wagner floorplans left! Award-winning Architecture. 3 levels of luxurious finishes. These beautiful townhomes feature many upgrades that include 10' ceilings, beautiful hardwood flooring throughout, The Chef's Kitchen includes a large island, 42" custom upper cabinetry with soft close, double trash pull outs, quartz countertops and stainless-steel appliances. Cozy keeping room off the kitchen. Great room features a fireplace with gas logs and built-ins. Large Owner's Suite with walk-in closets, Spa like Owner's Bath with floor to ceiling tiled shower and frameless shower door, tiled flooring, double vanities, and a free-standing tub. The spacious secondary bedroom includes an ensuite. The finished terrace level features a drop zone, bedroom/bonus, and full bathroom. Just a short walk to Logan Farm Park. This park includes 120 acres of fun with walking trails, playgrounds for the kids, picnic areas and plenty of green space for activities with family and friends. Just across the street you will find great dining and shops. Conveniently located to the Acworth Lake and beach. Your amenities are endless! Don't miss this opportunity to live in this beautiful John Wieland built Luxury neighborhood! John Wieland has been building new homes and neighborhoods with quality and integrity for over 50 years. Quality building at its BEST!
Zillow last checked: 8 hours ago
Listing updated: January 08, 2024 at 10:52pm
Listing Provided by:
Lorrie Collie,
Berkshire Hathaway HomeServices Georgia Properties
Bought with:
Todd Tucker, 181043
Berkshire Hathaway HomeServices Georgia Properties
Source: FMLS GA,MLS#: 7210576
Facts & features
Interior
Bedrooms & bathrooms
- Bedrooms: 3
- Bathrooms: 4
- Full bathrooms: 3
- 1/2 bathrooms: 1
Primary bedroom
- Features: None
- Level: None
Bedroom
- Features: None
Primary bathroom
- Features: Double Vanity, Separate His/Hers, Separate Tub/Shower, Soaking Tub
Dining room
- Features: Open Concept, Seats 12+
Kitchen
- Features: Breakfast Bar, Breakfast Room, Cabinets Other, Keeping Room, Kitchen Island, Pantry, Solid Surface Counters, View to Family Room
Heating
- Central, Forced Air, Natural Gas, Zoned
Cooling
- Central Air
Appliances
- Included: Dishwasher, Disposal, Gas Range, Microwave, Range Hood, Self Cleaning Oven
- Laundry: Laundry Room, Upper Level
Features
- Bookcases, Double Vanity, Entrance Foyer, High Ceilings 9 ft Upper, High Ceilings 9 ft Lower, High Ceilings 10 ft Main, High Speed Internet, His and Hers Closets, Walk-In Closet(s)
- Flooring: Carpet, Ceramic Tile, Hardwood
- Windows: Insulated Windows
- Basement: None
- Attic: Pull Down Stairs
- Number of fireplaces: 1
- Fireplace features: Family Room, Gas Log, Gas Starter, Great Room
- Common walls with other units/homes: End Unit
Interior area
- Total structure area: 2,773
- Total interior livable area: 2,773 sqft
- Finished area above ground: 2,773
- Finished area below ground: 0
Property
Parking
- Total spaces: 2
- Parking features: Attached, Garage, Garage Door Opener, Level Driveway
- Attached garage spaces: 2
- Has uncovered spaces: Yes
Accessibility
- Accessibility features: None
Features
- Levels: Three Or More
- Patio & porch: Deck
- Exterior features: Storage, No Dock
- Pool features: None
- Spa features: None
- Fencing: None
- Has view: Yes
- View description: City
- Waterfront features: None
- Body of water: None
Lot
- Features: Landscaped, Level
Details
- Additional structures: None
- Parcel number: 20004602000
- Other equipment: None
- Horse amenities: None
Construction
Type & style
- Home type: Townhouse
- Architectural style: Townhouse
- Property subtype: Townhouse, Residential
- Attached to another structure: Yes
Materials
- Brick Front, HardiPlank Type, Other
- Foundation: Slab
- Roof: Composition
Condition
- To Be Built
- New construction: Yes
- Year built: 2023
Details
- Builder name: JW COLLECTION
- Warranty included: Yes
Utilities & green energy
- Electric: Other
- Sewer: Public Sewer
- Water: Public
- Utilities for property: Cable Available, Electricity Available, Natural Gas Available, Sewer Available, Underground Utilities, Water Available
Green energy
- Energy efficient items: None
- Energy generation: None
Community & neighborhood
Security
- Security features: Security Lights
Community
- Community features: Homeowners Assoc, Near Schools, Near Shopping, Near Trails/Greenway, Park, Restaurant, Sidewalks, Street Lights
Location
- Region: Acworth
- Subdivision: The Heritage At Acworth
HOA & financial
HOA
- Has HOA: Yes
- HOA fee: $275 monthly
- Services included: Maintenance Structure, Maintenance Grounds, Termite
Other
Other facts
- Listing terms: Cash,Conventional,FHA,VA Loan
- Ownership: Fee Simple
- Road surface type: Paved
Price history
| Date | Event | Price |
|---|---|---|
| 12/29/2023 | Sold | $728,027+10.3%$263/sqft |
Source: | ||
| 5/3/2023 | Pending sale | $659,900$238/sqft |
Source: | ||
| 5/1/2023 | Listed for sale | $659,900$238/sqft |
Source: | ||
Public tax history
| Year | Property taxes | Tax assessment |
|---|---|---|
| 2024 | $668 +67% | $116,340 +21.7% |
| 2023 | $400 -31.8% | $95,584 +7.2% |
| 2022 | $587 +11.7% | $89,180 +30% |
Find assessor info on the county website
Neighborhood: 30101
Nearby schools
GreatSchools rating
- NAMccall Primary SchoolGrades: PK-1Distance: 0.3 mi
- 5/10Barber Middle SchoolGrades: 6-8Distance: 1.4 mi
- 7/10North Cobb High SchoolGrades: 9-12Distance: 2.5 mi
Schools provided by the listing agent
- Elementary: McCall Primary/Acworth Intermediate
- Middle: Barber
- High: North Cobb
Source: FMLS GA. This data may not be complete. We recommend contacting the local school district to confirm school assignments for this home.
Get a cash offer in 3 minutes
Find out how much your home could sell for in as little as 3 minutes with a no-obligation cash offer.
Estimated market value
$724,800
Get a cash offer in 3 minutes
Find out how much your home could sell for in as little as 3 minutes with a no-obligation cash offer.
Estimated market value
$724,800


