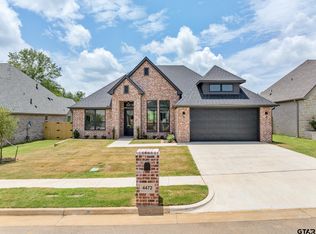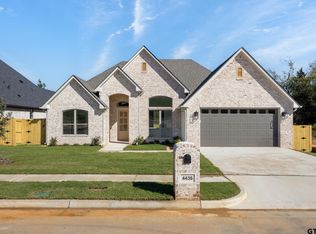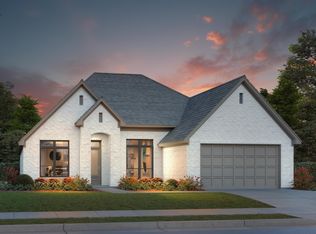Sold on 06/02/25
Price Unknown
4476 Keechi Creek Rd, Tyler, TX 75703
4beds
2,100sqft
Single Family Residence
Built in 2025
-- sqft lot
$467,500 Zestimate®
$--/sqft
$2,610 Estimated rent
Home value
$467,500
$435,000 - $500,000
$2,610/mo
Zestimate® history
Loading...
Owner options
Explore your selling options
What's special
CHOOSE YOUR INTERIOR SELECTIONS! This home is under construction and expected to be completed May 2025.. Located in the amazing community of Oak Creek, includes a membership to Tyler Athletic and Swim, access to legacy trail, community sidewalks, and so much more! Flexible Four bedroom (or three bedroom with a study),two bathroom, open floor plan with 12' ceilings! Covered back patio that opens up to beautifully landscaped yard with NO BACKYARD NEIGHBORS!
Zillow last checked: 8 hours ago
Listing updated: June 03, 2025 at 09:19am
Listed by:
Dianna Coughlan 903-714-7642,
RE/MAX Tyler
Bought with:
Kilton McCracken, TREC# 0794143
Source: GTARMLS,MLS#: 25001564
Facts & features
Interior
Bedrooms & bathrooms
- Bedrooms: 4
- Bathrooms: 2
- Full bathrooms: 2
Primary bedroom
- Features: Master Bedroom Split
- Level: Main
Bathroom
- Features: Shower and Tub, Separate Lavatories, Separate Water Closet, Walk-In Closet(s), Bar, Linen Closet, Soaking Tub
Kitchen
- Features: Kitchen/Eating Combo, Breakfast Room, Breakfast Bar
Heating
- Central/Gas
Cooling
- Central Electric, 13-15 SEER AC, Roof Turbine(s)
Appliances
- Included: ENERGY STAR Qualified Appliances, Dishwasher, Disposal, Microwave, Gas Cooktop, Tankless Gas Water Heater
Features
- Ceiling Fan(s), Vaulted Ceiling(s), Pantry, Kitchen Island
- Flooring: Wood, Tile
- Doors: Insulated Doors
- Windows: Double Pane Windows, Low Emissivity Windows
- Has fireplace: Yes
- Fireplace features: Gas Log, Gas Only
Interior area
- Total structure area: 2,100
- Total interior livable area: 2,100 sqft
Property
Parking
- Total spaces: 2
- Parking features: Door w/Opener w/Controls, Garage Faces Front
- Garage spaces: 2
- Has uncovered spaces: Yes
Features
- Levels: One
- Stories: 1
- Patio & porch: Patio Covered
- Exterior features: Sprinkler System, Gutter(s), Lighting
- Pool features: None
- Fencing: Wood
Lot
- Features: Subdivision Lot
Details
- Additional structures: None
- Parcel number: 150000114503016000
- Special conditions: Owner-Agent,Homeowner's Assn Dues
- Other equipment: Satellite Dish
Construction
Type & style
- Home type: SingleFamily
- Architectural style: Traditional
- Property subtype: Single Family Residence
Materials
- Brick and Wood, Wood Frame, Attic/Crawl Hatchway(s) Insulated
- Foundation: Slab
- Roof: Composition
Condition
- New Construction
- New construction: Yes
- Year built: 2025
Utilities & green energy
- Sewer: Public Sewer
- Water: Public
- Utilities for property: Underground Utilities, Cable Connected, Satellite Internet, Cable Internet
Green energy
- Green verification: ENERGY STAR Certified Homes
- Energy efficient items: Water Heater, Thermostat
- Indoor air quality: Mechanical Fresh Air
Community & neighborhood
Security
- Security features: Security Lights, Smoke Detector(s)
Community
- Community features: Common Areas, Tennis Court(s), Pool, Other
Location
- Region: Tyler
- Subdivision: Oak Creek
HOA & financial
HOA
- Has HOA: Yes
- HOA fee: $104 monthly
Other
Other facts
- Listing terms: Credit Check Required,Conventional,FHA,VA Loan,Must Qualify,Cash
- Road surface type: Paved
Price history
| Date | Event | Price |
|---|---|---|
| 6/2/2025 | Sold | -- |
Source: | ||
| 5/2/2025 | Pending sale | $469,900$224/sqft |
Source: | ||
| 3/1/2025 | Price change | $469,900-1.7%$224/sqft |
Source: | ||
| 2/1/2025 | Listed for sale | $477,900$228/sqft |
Source: | ||
Public tax history
| Year | Property taxes | Tax assessment |
|---|---|---|
| 2024 | $741 +30.6% | $73,028 +101.2% |
| 2023 | $567 | $36,300 |
Find assessor info on the county website
Neighborhood: 75703
Nearby schools
GreatSchools rating
- 7/10Dr Bryan C Jack Elementary SchoolGrades: PK-5Distance: 1.4 mi
- 7/10Three Lakes Middle SchoolGrades: 6-8Distance: 1.9 mi
- 6/10Tyler Legacy High SchoolGrades: 9-12Distance: 5.2 mi
Schools provided by the listing agent
- Elementary: Jack
- Middle: Three Lakes
- High: Tyler Legacy
Source: GTARMLS. This data may not be complete. We recommend contacting the local school district to confirm school assignments for this home.


