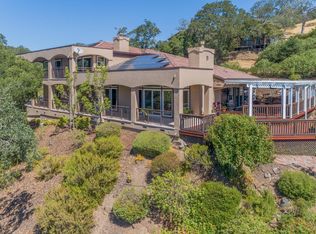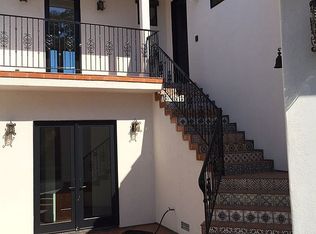Sold for $1,250,000 on 11/15/24
$1,250,000
4476 Green Valley Road, Fairfield, CA 94534
3beds
2,574sqft
Single Family Residence
Built in 1953
2.85 Acres Lot
$1,216,500 Zestimate®
$486/sqft
$3,824 Estimated rent
Home value
$1,216,500
$1.09M - $1.35M
$3,824/mo
Zestimate® history
Loading...
Owner options
Explore your selling options
What's special
Mid-Century modern ranch in the heart of wine country! Recently updated, this single-level home is filled with natural light and character. Floor to ceiling windows offer picturesque views from every room showcasing the lush oak-studded hills and abundant wildlife that make this area so unique. Beautiful wood paneling adds warmth and a touch of tradition. The gracious floor plan is designed for relaxing and entertaining. Enjoy hosting dinner parties in the large dining room and sipping some local wines by the cozy fireplace. Or make it game night alfresco with friends under the covered patio. The separate guest suite /office is large, approx. 450sf. There's even a workshop with golf cart parking. Privately set behind double gates on 2.85 acres and located in the most desirable part of Green Valley. Fairfield's best-kept secret. Close to desirable schools, Suisun Valley wineries, shopping, I 80-680 interchange. A short drive to Napa and walking distance to Green Valley Country club.
Zillow last checked: 8 hours ago
Listing updated: November 18, 2024 at 12:38am
Listed by:
Andy Klink DRE #00992769 925-381-1572,
Country Estates Inc 707-864-6101,
Terry Stewart DRE #02113569 805-705-6521,
Country Estates Inc
Bought with:
Walter Christiam Chamorro, DRE #02147499
Navigate Real Estate
Source: BAREIS,MLS#: 324044694 Originating MLS: Northern Solano
Originating MLS: Northern Solano
Facts & features
Interior
Bedrooms & bathrooms
- Bedrooms: 3
- Bathrooms: 3
- Full bathrooms: 2
- 1/2 bathrooms: 1
Bedroom
- Level: Main
Primary bathroom
- Features: Closet, Double Vanity, Low-Flow Toilet(s), Shower Stall(s), Skylight/Solar Tube, Tub
Bathroom
- Features: Tub
- Level: Main
Dining room
- Features: Formal Room
- Level: Main
Kitchen
- Features: Breakfast Area, Granite Counters
- Level: Main
Living room
- Features: Cathedral/Vaulted, Open Beam Ceiling
- Level: Main
Heating
- Central, Natural Gas
Cooling
- Central Air
Appliances
- Included: Dishwasher, Disposal, Free-Standing Gas Range, Free-Standing Refrigerator
- Laundry: Inside Room
Features
- Formal Entry, Open Beam Ceiling
- Flooring: Carpet, Tile, Wood
- Windows: Bay Window(s), Dual Pane Full
- Has basement: No
- Number of fireplaces: 1
- Fireplace features: Wood Burning
Interior area
- Total structure area: 2,574
- Total interior livable area: 2,574 sqft
Property
Parking
- Total spaces: 10
- Parking features: Detached, Garage Faces Side, Golf Cart, Paved
- Garage spaces: 2
- Has uncovered spaces: Yes
Features
- Levels: One
- Stories: 1
- Patio & porch: Patio
- Exterior features: Balcony
- Has spa: Yes
- Spa features: Bath
- Fencing: Partial,Gate
- Has view: Yes
- View description: Hills, Valley, Trees/Woods
Lot
- Size: 2.85 Acres
- Features: Garden, Greenbelt, Low Maintenance, Private
Details
- Additional structures: Guest House, Storage, Workshop
- Parcel number: 0153200010
- Special conditions: Standard
Construction
Type & style
- Home type: SingleFamily
- Architectural style: Ranch
- Property subtype: Single Family Residence
Materials
- Frame, Wood, Wood Siding
- Foundation: Concrete Perimeter
- Roof: Composition
Condition
- Year built: 1953
Utilities & green energy
- Electric: 220 Volts, 220 Volts in Kitchen, 220 Volts in Laundry
- Sewer: Septic Connected
- Water: Public
- Utilities for property: Cable Connected, Electricity Connected, Natural Gas Connected, Public
Green energy
- Energy efficient items: Windows
Community & neighborhood
Security
- Security features: Smoke Detector(s)
Location
- Region: Fairfield
HOA & financial
HOA
- Has HOA: No
Price history
| Date | Event | Price |
|---|---|---|
| 11/15/2024 | Sold | $1,250,000-1.4%$486/sqft |
Source: | ||
| 11/10/2024 | Pending sale | $1,268,000$493/sqft |
Source: | ||
| 10/29/2024 | Contingent | $1,268,000$493/sqft |
Source: | ||
| 9/28/2024 | Price change | $1,268,000-6.1%$493/sqft |
Source: | ||
| 8/29/2024 | Listed for sale | $1,350,000$524/sqft |
Source: | ||
Public tax history
| Year | Property taxes | Tax assessment |
|---|---|---|
| 2025 | $14,409 +59.7% | $1,250,000 +66.8% |
| 2024 | $9,022 +3% | $749,501 +2% |
| 2023 | $8,757 +1.3% | $734,806 +2% |
Find assessor info on the county website
Neighborhood: 94534
Nearby schools
GreatSchools rating
- 8/10Nelda Mundy Elementary SchoolGrades: K-5Distance: 3.1 mi
- 6/10Green Valley Middle SchoolGrades: 6-8Distance: 6.1 mi
- 9/10Angelo Rodriguez High SchoolGrades: 9-12Distance: 4.4 mi
Schools provided by the listing agent
- District: Fairfield-Suisun
Source: BAREIS. This data may not be complete. We recommend contacting the local school district to confirm school assignments for this home.
Get a cash offer in 3 minutes
Find out how much your home could sell for in as little as 3 minutes with a no-obligation cash offer.
Estimated market value
$1,216,500
Get a cash offer in 3 minutes
Find out how much your home could sell for in as little as 3 minutes with a no-obligation cash offer.
Estimated market value
$1,216,500

