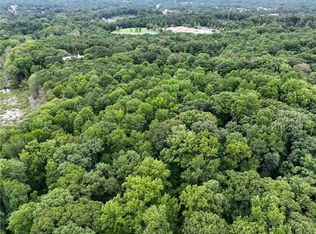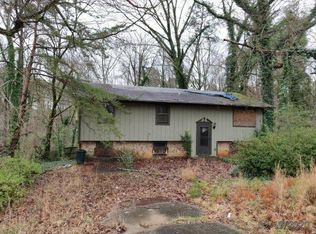NEWLY RENOVATED HOME! Brand new kitchen features new white cabinets, new stainless appliances, stone counters, pull out trash can, tiled backsplash, open to Dining and Great Room. 3 bedrooms and 2 renovated bathrooms on main. Master bath features super long stone counter with upgraded vessel sink. Lower level has two bedrooms PLUS two flex rooms, and a full bathroom with new tile. Fresh paint inside and out, and beautifully refinished hardwood floors. 2 car garage with opener, fully enclosed sun-room/porch off the main level.
This property is off market, which means it's not currently listed for sale or rent on Zillow. This may be different from what's available on other websites or public sources.

