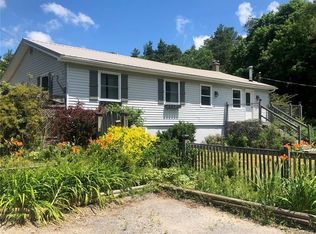Closed
$475,000
4476 Conway Rd, East Bethany, NY 14054
4beds
1,988sqft
Single Family Residence
Built in 1974
46.28 Acres Lot
$441,700 Zestimate®
$239/sqft
$2,216 Estimated rent
Home value
$441,700
$375,000 - $499,000
$2,216/mo
Zestimate® history
Loading...
Owner options
Explore your selling options
What's special
Meticulously cared for one owner home nestled at the end of the tree lined driveway. You really can't ask for more privacy, with over 46 acres to roam. Approximately half is wooded! The barn is tucked away and ready for whatever you may want to do, start your own farm, or great for storage. The exterior of the home features both brick and vinyl giving it so much charm. Enjoy nature on the open front porch. Don't worry about the electric going out with the permanent generator and with the central air you won't be hot in the summer. Spend your winter evenings in front of the wood burning stove in the family room! Kitchen open to a cozy dining area surrounded by windows, with a formal dining room as well. Extra large living room, first floor laundry, half bath and mudroom. 2nd floor bedrooms and full bath. This is just a lovely home and the property is simply gorgeous. Don't let this one pass you by!
Zillow last checked: 8 hours ago
Listing updated: December 18, 2024 at 08:22am
Listed by:
Ann M Lavrincik 585-356-5713,
Glow Realty LLC
Bought with:
Khari Sabb, 10401295288
Keller Williams Realty Greater Rochester
Source: NYSAMLSs,MLS#: B1569454 Originating MLS: Buffalo
Originating MLS: Buffalo
Facts & features
Interior
Bedrooms & bathrooms
- Bedrooms: 4
- Bathrooms: 2
- Full bathrooms: 1
- 1/2 bathrooms: 1
- Main level bathrooms: 1
Bedroom 1
- Level: Second
Bedroom 1
- Level: Second
Bedroom 2
- Level: Second
Bedroom 2
- Level: Second
Bedroom 3
- Level: Second
Bedroom 3
- Level: Second
Bedroom 4
- Level: Second
Bedroom 4
- Level: Second
Heating
- Oil, Forced Air
Cooling
- Central Air
Appliances
- Included: Dryer, Dishwasher, Electric Oven, Electric Range, Oil Water Heater, Refrigerator, Washer, Water Softener Owned
- Laundry: Main Level
Features
- Central Vacuum, Separate/Formal Dining Room, Eat-in Kitchen, Separate/Formal Living Room
- Flooring: Carpet, Varies
- Basement: Full
- Number of fireplaces: 1
Interior area
- Total structure area: 1,988
- Total interior livable area: 1,988 sqft
Property
Parking
- Total spaces: 2
- Parking features: Attached, Garage, Garage Door Opener
- Attached garage spaces: 2
Features
- Levels: Two
- Stories: 2
- Patio & porch: Open, Porch
- Exterior features: Blacktop Driveway, Gravel Driveway
Lot
- Size: 46.28 Acres
- Dimensions: 1735 x 1278
- Features: Agricultural, Rectangular, Rectangular Lot, Rural Lot, Wooded
Details
- Additional structures: Barn(s), Outbuilding, Shed(s), Storage
- Parcel number: 1828000100000001086011
- Special conditions: Standard
- Other equipment: Generator
- Horses can be raised: Yes
- Horse amenities: Horses Allowed
Construction
Type & style
- Home type: SingleFamily
- Architectural style: Colonial
- Property subtype: Single Family Residence
Materials
- Brick, Vinyl Siding
- Foundation: Block
- Roof: Shingle
Condition
- Resale
- Year built: 1974
Utilities & green energy
- Electric: Circuit Breakers
- Sewer: Septic Tank
- Water: Well
- Utilities for property: Cable Available, High Speed Internet Available
Community & neighborhood
Location
- Region: East Bethany
Other
Other facts
- Listing terms: Cash,Conventional,FHA,USDA Loan,VA Loan
Price history
| Date | Event | Price |
|---|---|---|
| 12/10/2024 | Sold | $475,000$239/sqft |
Source: | ||
| 10/17/2024 | Pending sale | $475,000$239/sqft |
Source: | ||
| 10/3/2024 | Listed for sale | $475,000$239/sqft |
Source: | ||
Public tax history
| Year | Property taxes | Tax assessment |
|---|---|---|
| 2024 | -- | $253,900 +25% |
| 2023 | -- | $203,100 |
| 2022 | -- | $203,100 |
Find assessor info on the county website
Neighborhood: 14054
Nearby schools
GreatSchools rating
- 6/10Alexander Elementary SchoolGrades: PK-5Distance: 4.1 mi
- 7/10Alexander Middle School High SchoolGrades: 6-12Distance: 4.1 mi
Schools provided by the listing agent
- District: Alexander
Source: NYSAMLSs. This data may not be complete. We recommend contacting the local school district to confirm school assignments for this home.
