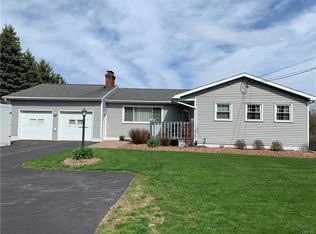Spacious 4 bedroom Split Colonial in Westhill schools! Tons of potential in this home with a large living room that flows into a formal dining area, a kitchen that steps down to a family room with woodburning fireplace and a slider to a deck overlooking your huge yard! The basement is finished with a large game room that walks out to the backyard, as well as a wet bar, a laundry room, and a large workshop with space for storage and an overhead door for easy of access with a ride-on mower! Hardwoods run through the house, from the main floor up through the 4 bedrooms. The master has an ensuite with stall shower and a slider to the balcony! One bedroom has an outlet for a washer/dryer; plumbing accessible in the walls! Updates include a new roof, new hot water heater, and more! Call today!
This property is off market, which means it's not currently listed for sale or rent on Zillow. This may be different from what's available on other websites or public sources.
