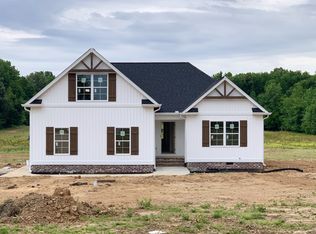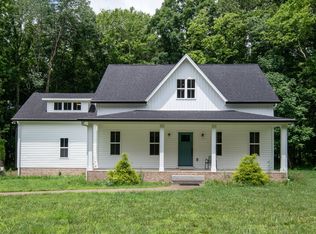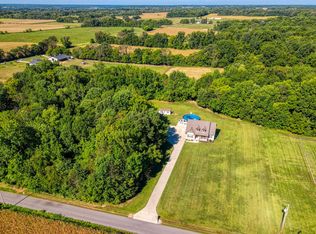Closed
$495,000
4476 Beards Chapel Rd, Springfield, TN 37172
3beds
1,431sqft
Single Family Residence, Residential
Built in 2020
5 Acres Lot
$509,100 Zestimate®
$346/sqft
$2,299 Estimated rent
Home value
$509,100
$473,000 - $550,000
$2,299/mo
Zestimate® history
Loading...
Owner options
Explore your selling options
What's special
Bring whoever and whatever you want! Plenty of space on this 5 acres,1 level 4 year old home. Open living room to eating area that flows to the kitchen, Kitchen has granite counter tops, white clean cabinets and backsplash, Spacious primary suite with walk in closet, Beautiful full bath, Covered front porch and covered back porch, Inground Aspen heated and cooled 16x35 pool with auto cover and uv system, Home is also equipped with a tornado pod, Included with property is 42x32 tobacco barn, There is a path to walk thru the woods, This property has it all.
Zillow last checked: 8 hours ago
Listing updated: July 17, 2024 at 01:45pm
Listing Provided by:
Brandon Webster 615-218-0562,
EXIT Prime Realty
Bought with:
Karla Hawkins, 342214
Benchmark Realty, LLC
Source: RealTracs MLS as distributed by MLS GRID,MLS#: 2658939
Facts & features
Interior
Bedrooms & bathrooms
- Bedrooms: 3
- Bathrooms: 2
- Full bathrooms: 2
- Main level bedrooms: 3
Bedroom 1
- Features: Full Bath
- Level: Full Bath
- Area: 208 Square Feet
- Dimensions: 16x13
Bedroom 2
- Area: 132 Square Feet
- Dimensions: 12x11
Bedroom 3
- Area: 132 Square Feet
- Dimensions: 12x11
Kitchen
- Features: Eat-in Kitchen
- Level: Eat-in Kitchen
- Area: 230 Square Feet
- Dimensions: 23x10
Living room
- Area: 272 Square Feet
- Dimensions: 17x16
Heating
- Central
Cooling
- Central Air
Appliances
- Included: Dishwasher, Microwave, Electric Oven, Electric Range
- Laundry: Electric Dryer Hookup, Washer Hookup
Features
- Ceiling Fan(s), Extra Closets, High Ceilings, Primary Bedroom Main Floor
- Flooring: Carpet, Laminate, Tile
- Basement: Crawl Space
- Has fireplace: No
Interior area
- Total structure area: 1,431
- Total interior livable area: 1,431 sqft
- Finished area above ground: 1,431
Property
Parking
- Total spaces: 4
- Parking features: Asphalt, Driveway
- Uncovered spaces: 4
Features
- Levels: One
- Stories: 1
- Patio & porch: Patio, Covered, Porch
- Has private pool: Yes
- Pool features: In Ground
- Fencing: Back Yard
Lot
- Size: 5 Acres
- Dimensions: 1935-933 RESTRICTIONS
- Features: Level
Details
- Additional structures: Storm Shelter
- Parcel number: 070 00903 000
- Special conditions: Standard
Construction
Type & style
- Home type: SingleFamily
- Property subtype: Single Family Residence, Residential
Materials
- Brick
Condition
- New construction: No
- Year built: 2020
Utilities & green energy
- Sewer: Septic Tank
- Water: Public
- Utilities for property: Water Available
Community & neighborhood
Location
- Region: Springfield
- Subdivision: None
Price history
| Date | Event | Price |
|---|---|---|
| 6/25/2024 | Sold | $495,000+4.2%$346/sqft |
Source: | ||
| 5/26/2024 | Contingent | $474,900$332/sqft |
Source: | ||
| 5/24/2024 | Listed for sale | $474,900+13.1%$332/sqft |
Source: | ||
| 9/30/2021 | Sold | $420,000+1.4%$294/sqft |
Source: | ||
| 7/31/2021 | Contingent | $414,000$289/sqft |
Source: | ||
Public tax history
| Year | Property taxes | Tax assessment |
|---|---|---|
| 2024 | $1,904 | $105,750 |
| 2023 | $1,904 +27.7% | $105,750 +82.8% |
| 2022 | $1,490 | $57,850 |
Find assessor info on the county website
Neighborhood: 37172
Nearby schools
GreatSchools rating
- 5/10Krisle Elementary SchoolGrades: PK-5Distance: 0.5 mi
- 8/10Innovation Academy of Robertson CountyGrades: 6-10Distance: 3.6 mi
- 3/10Springfield High SchoolGrades: 9-12Distance: 2.3 mi
Schools provided by the listing agent
- Elementary: Krisle Elementary
- Middle: East Robertson High School
- High: East Robertson High School
Source: RealTracs MLS as distributed by MLS GRID. This data may not be complete. We recommend contacting the local school district to confirm school assignments for this home.
Get a cash offer in 3 minutes
Find out how much your home could sell for in as little as 3 minutes with a no-obligation cash offer.
Estimated market value
$509,100
Get a cash offer in 3 minutes
Find out how much your home could sell for in as little as 3 minutes with a no-obligation cash offer.
Estimated market value
$509,100


