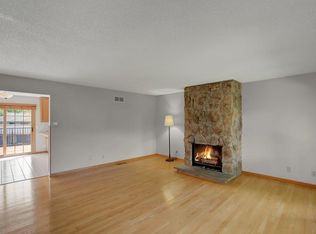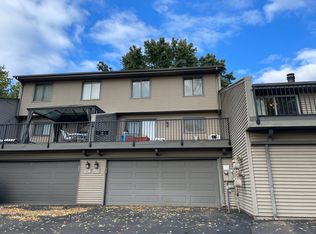Closed
$340,000
4476 Arden View Ct, Arden Hills, MN 55112
4beds
2,087sqft
Townhouse Side x Side
Built in 1974
-- sqft lot
$345,600 Zestimate®
$163/sqft
$2,493 Estimated rent
Home value
$345,600
$311,000 - $384,000
$2,493/mo
Zestimate® history
Loading...
Owner options
Explore your selling options
What's special
You don’t want to miss this incredible updated end unit townhome. The home features an open concept with three bedrooms and two bathrooms on one level. The primary suite has a private bathroom and spectacular views of the woods and nature! The kitchen has been remodeled and features stainless steel appliances and granite counter tops. It is open to the dining room and living room space. This area has two large sliding glass doors to the huge deck. These allow the space to be filled with natural sunlight. Head down to the lower level where you find a huge family room with lookout windows another fireplace, this one with a wood stove insert. There are barn doors that can enclose the office space/4th bedroom with egress window and wet bar. There is also a third bathroom on this level with walk-in shower! Many improvements include, an updated kitchen, hardwood floors, new trim & doors throughout the home. New roof coming summer 2025 and the assessment has already been paid. All located in a great association with a community swimming pool, tennis courts, and located footsteps for the trails in the sought after Mounds View school district!
Zillow last checked: 8 hours ago
Listing updated: April 28, 2025 at 01:50pm
Listed by:
Marcy Wengler 651-238-7434,
Edina Realty, Inc.
Bought with:
Shawn D. Korby
Keller Williams Integrity Realty
Source: NorthstarMLS as distributed by MLS GRID,MLS#: 6698558
Facts & features
Interior
Bedrooms & bathrooms
- Bedrooms: 4
- Bathrooms: 3
- Full bathrooms: 1
- 3/4 bathrooms: 2
Bedroom 1
- Level: Upper
- Area: 190.71 Square Feet
- Dimensions: 16.3x11.7
Bedroom 2
- Level: Upper
- Area: 137.76 Square Feet
- Dimensions: 11.2x12.3
Bedroom 3
- Level: Upper
- Area: 110.7 Square Feet
- Dimensions: 12.3x9
Bedroom 4
- Level: Lower
- Area: 151.96 Square Feet
- Dimensions: 13.1x11.6
Deck
- Level: Upper
- Area: 288 Square Feet
- Dimensions: 24x12
Dining room
- Level: Upper
- Area: 105.3 Square Feet
- Dimensions: 9x11.7
Family room
- Level: Lower
- Area: 383.98 Square Feet
- Dimensions: 26.3x14.6
Foyer
- Level: Main
- Area: 22.75 Square Feet
- Dimensions: 6.5x3.5
Kitchen
- Level: Upper
- Area: 120.51 Square Feet
- Dimensions: 10.3x11.7
Laundry
- Level: Lower
- Area: 120.64 Square Feet
- Dimensions: 11.6x10.4
Living room
- Level: Upper
- Area: 208.29 Square Feet
- Dimensions: 13.1x15.9
Heating
- Forced Air
Cooling
- Central Air
Appliances
- Included: Dishwasher, Disposal, Dryer, Gas Water Heater, Microwave, Range, Refrigerator, Stainless Steel Appliance(s), Washer
Features
- Basement: Daylight,Drain Tiled,Egress Window(s),Finished,Sump Pump
- Number of fireplaces: 2
- Fireplace features: Double Sided, Brick, Family Room, Living Room, Wood Burning, Wood Burning Stove
Interior area
- Total structure area: 2,087
- Total interior livable area: 2,087 sqft
- Finished area above ground: 1,231
- Finished area below ground: 671
Property
Parking
- Total spaces: 2
- Parking features: Attached, Garage Door Opener
- Attached garage spaces: 2
- Has uncovered spaces: Yes
- Details: Garage Dimensions (22x27)
Accessibility
- Accessibility features: None
Features
- Levels: Multi/Split
- Patio & porch: Deck
- Has private pool: Yes
- Pool features: In Ground, Outdoor Pool, Shared
- Fencing: None
Lot
- Features: Near Public Transit, Many Trees
Details
- Foundation area: 1231
- Parcel number: 223023240324
- Zoning description: Residential-Single Family
Construction
Type & style
- Home type: Townhouse
- Property subtype: Townhouse Side x Side
- Attached to another structure: Yes
Materials
- Vinyl Siding, Block
- Roof: Age 8 Years or Less,Asphalt
Condition
- Age of Property: 51
- New construction: No
- Year built: 1974
Utilities & green energy
- Electric: Circuit Breakers
- Gas: Natural Gas
- Sewer: City Sewer/Connected
- Water: City Water/Connected
- Utilities for property: Underground Utilities
Community & neighborhood
Location
- Region: Arden Hills
HOA & financial
HOA
- Has HOA: Yes
- HOA fee: $329 monthly
- Amenities included: Other, Tennis Court(s)
- Services included: Hazard Insurance, Lawn Care, Maintenance Grounds, Professional Mgmt, Recreation Facility, Trash, Shared Amenities
- Association name: Cedar Management
- Association phone: 763-231-4518
Price history
| Date | Event | Price |
|---|---|---|
| 4/28/2025 | Sold | $340,000+1.5%$163/sqft |
Source: | ||
| 4/18/2025 | Pending sale | $335,000$161/sqft |
Source: | ||
| 4/11/2025 | Listed for sale | $335,000+94.2%$161/sqft |
Source: | ||
| 2/29/2016 | Sold | $172,500-1.4%$83/sqft |
Source: | ||
| 1/28/2016 | Pending sale | $175,000$84/sqft |
Source: RE/MAX Results #4672288 | ||
Public tax history
| Year | Property taxes | Tax assessment |
|---|---|---|
| 2024 | $2,938 -5.5% | $267,900 +6.4% |
| 2023 | $3,108 +25.7% | $251,800 -6.1% |
| 2022 | $2,472 -4.9% | $268,100 +36.4% |
Find assessor info on the county website
Neighborhood: 55112
Nearby schools
GreatSchools rating
- 7/10Island Lake Elementary SchoolGrades: 1-5Distance: 2.2 mi
- 8/10Chippewa Middle SchoolGrades: 6-8Distance: 2.2 mi
- 10/10Mounds View Senior High SchoolGrades: 9-12Distance: 1.2 mi
Get a cash offer in 3 minutes
Find out how much your home could sell for in as little as 3 minutes with a no-obligation cash offer.
Estimated market value
$345,600
Get a cash offer in 3 minutes
Find out how much your home could sell for in as little as 3 minutes with a no-obligation cash offer.
Estimated market value
$345,600

