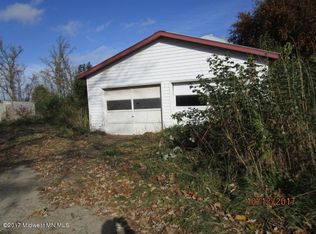Closed
$420,000
44755 County Highway 75, Sebeka, MN 56477
4beds
1,796sqft
Single Family Residence
Built in 1968
79 Acres Lot
$428,800 Zestimate®
$234/sqft
$1,905 Estimated rent
Home value
$428,800
Estimated sales range
Not available
$1,905/mo
Zestimate® history
Loading...
Owner options
Explore your selling options
What's special
Rancher's Paradise in Otter Tail County! This incredible 79-Acre Hobby Farm offers the perfect blend of Country Living, Functional Outbuildings, and Endless Possibilities.
The 5 Bed, 2 Bath Farmhouse provides 1,853 SqFt across Two Finished Levels, with a Walk-Out Basement featuring Two Beds, a Bathroom, and a Cozy Entertainment Room.
For those who need space to Work, Store, or House Livestock, this property is Second To None!
The New 64x34 Utility Building boasts 2,176 SqFt, 16-Ft Sidewalls, and Oversized Overhead Doors, making it an Ideal Workshop.
A 40x60 Machine Shed with an attached 15x60 Lean-To provides 3,300 SqFt of Storage.
The 52x46 Pole Barn, paired with a 40x30 Shed, offers 3,280 SqFt, Four Stables, a Tack Room, and direct access to a Fenced-In Corral with a Watering System—perfect for Livestock Operations.
Beyond the structures, the Land Itself Is a Treasure.
With 37 Acres of Tillable Pasture, this property attracts High Deer Traffic and Abundant Wildlife while offering Income Potential through Farming or Leasing.
Additional highlights include a 24x26 Detached Garage and a Brand-New Septic System Installed in Late 2023.
Whether you're an Equestrian, Rancher, or Outdoor Enthusiast, this farm is ready to Fulfill Your Rural Dreams!
Zillow last checked: 8 hours ago
Listing updated: July 21, 2025 at 07:44pm
Listed by:
Jason Witzke 218-234-1904,
Jack Chivers Realty,
Trevin Konley 218-298-2582
Bought with:
Brianna Anderson
eXp Realty
Source: NorthstarMLS as distributed by MLS GRID,MLS#: 6672296
Facts & features
Interior
Bedrooms & bathrooms
- Bedrooms: 4
- Bathrooms: 2
- Full bathrooms: 1
- 3/4 bathrooms: 1
Bedroom 1
- Level: Main
- Area: 204 Square Feet
- Dimensions: 12 x 17
Bedroom 2
- Level: Main
- Area: 168 Square Feet
- Dimensions: 14 x 12
Bedroom 3
- Level: Main
- Area: 120 Square Feet
- Dimensions: 10 x 12
Bedroom 4
- Level: Lower
- Area: 143 Square Feet
- Dimensions: 13 x 11
Bedroom 5
- Level: Lower
- Area: 80 Square Feet
- Dimensions: 8 x 10
Bathroom
- Level: Main
- Area: 45 Square Feet
- Dimensions: 9 x 5
Bonus room
- Level: Lower
- Area: 54 Square Feet
- Dimensions: 6 x 9
Kitchen
- Level: Main
- Area: 150 Square Feet
- Dimensions: 15 x 10
Laundry
- Level: Lower
- Area: 180 Square Feet
- Dimensions: 15 x 12
Living room
- Level: Main
- Area: 204 Square Feet
- Dimensions: 17 x 12
Mud room
- Level: Main
- Area: 108 Square Feet
- Dimensions: 6 x 18
Utility room
- Level: Lower
- Area: 253 Square Feet
- Dimensions: 23 x 11
Heating
- Forced Air, Heat Pump, Other
Cooling
- Central Air
Appliances
- Included: Dishwasher, Dryer, Electric Water Heater, Freezer, Water Osmosis System, Microwave, Range, Refrigerator, Washer, Water Softener Owned
Features
- Basement: Block,Egress Window(s),Finished,Full,Sump Pump,Walk-Out Access
Interior area
- Total structure area: 1,796
- Total interior livable area: 1,796 sqft
- Finished area above ground: 1,020
- Finished area below ground: 776
Property
Parking
- Total spaces: 1
- Parking features: Detached, Gravel
- Garage spaces: 1
- Details: Garage Dimensions (26 x 24)
Accessibility
- Accessibility features: Other
Features
- Levels: One
- Stories: 1
- Patio & porch: Awning(s), Covered, Front Porch, Porch
- Exterior features: Kennel
- Fencing: Wire,Wood
Lot
- Size: 79 Acres
- Dimensions: 1052 x 2645 x 1315 x 2480 x 264 x 165
- Features: Suitable for Horses, Tillable, Many Trees
- Topography: Gently Rolling,Pasture
Details
- Additional structures: Additional Garage, Lean-To, Pole Building, Workshop, Stable(s), Storage Shed
- Foundation area: 1020
- Additional parcels included: 04000110078002
- Parcel number: 04000110078000
- Zoning description: Agriculture,Residential-Single Family
- Other equipment: Fuel Tank - Owned
- Horse amenities: Tack Room
Construction
Type & style
- Home type: SingleFamily
- Property subtype: Single Family Residence
Materials
- Steel Siding, Wood Siding, Frame
- Roof: Metal
Condition
- Age of Property: 57
- New construction: No
- Year built: 1968
Utilities & green energy
- Electric: 200+ Amp Service
- Gas: Electric, Propane
- Sewer: Private Sewer, Septic System Compliant - Yes, Tank with Drainage Field
- Water: Drilled, Private, Well
Community & neighborhood
Location
- Region: Sebeka
HOA & financial
HOA
- Has HOA: No
Other
Other facts
- Road surface type: Paved
Price history
| Date | Event | Price |
|---|---|---|
| 7/21/2025 | Sold | $420,000-1.2%$234/sqft |
Source: | ||
| 7/2/2025 | Pending sale | $425,000$237/sqft |
Source: | ||
| 2/24/2025 | Listed for sale | $425,000+15.7%$237/sqft |
Source: | ||
| 6/3/2022 | Sold | $367,200-3.4%$204/sqft |
Source: | ||
| 5/2/2022 | Pending sale | $380,000$212/sqft |
Source: | ||
Public tax history
| Year | Property taxes | Tax assessment |
|---|---|---|
| 2024 | $992 +24% | $221,800 +55.5% |
| 2023 | $800 +5.8% | $142,600 +4.5% |
| 2022 | $756 +13.5% | $136,500 |
Find assessor info on the county website
Neighborhood: 56477
Nearby schools
GreatSchools rating
- 5/10Sebeka Elementary SchoolGrades: PK-6Distance: 4.5 mi
- 7/10Sebeka SecondaryGrades: 7-12Distance: 4.5 mi

Get pre-qualified for a loan
At Zillow Home Loans, we can pre-qualify you in as little as 5 minutes with no impact to your credit score.An equal housing lender. NMLS #10287.
