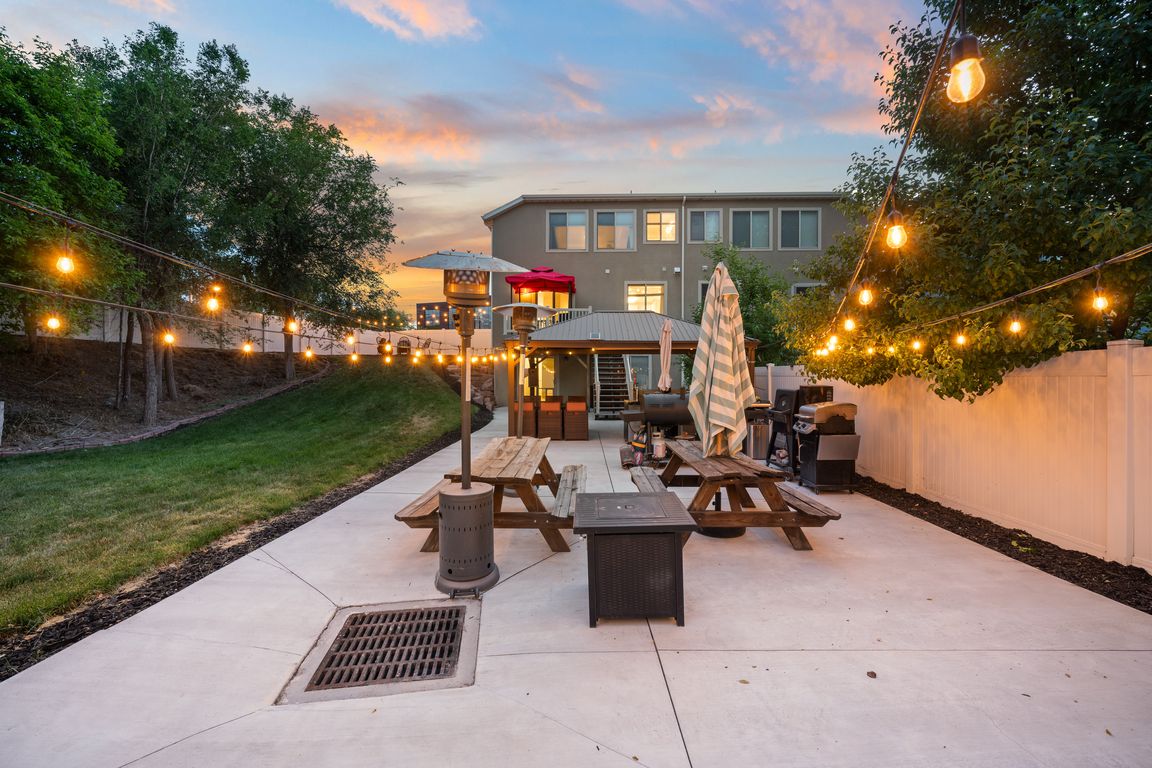
For salePrice cut: $30K (6/20)
$650,000
4beds
2,568sqft
4475 S Lochnivar Ct, Millcreek, UT 84107
4beds
2,568sqft
Multi family
Built in 2013
2 Attached garage spaces
$253 price/sqft
What's special
Tucked away in a peaceful Millcreek cul-de-sac, this spacious twin home offers over 2,500 sq ft of thoughtfully designed living space-along with one of the most generous, private backyards you'll find in the area. Step inside to an open-concept main floor that welcomes you with great natural light, spacious living and ...
- 39 days
- on Zillow |
- 791 |
- 36 |
Source: UtahRealEstate.com,MLS#: 2090695
Travel times
Kitchen
Primary Bedroom
Outdoor 1
Zillow last checked: 7 hours ago
Listing updated: June 20, 2025 at 07:23am
Listed by:
Nicolas DeSeelhorst 801-520-6713,
EXP Realty, LLC (Park City),
David J Lawson 435-901-0904,
EXP Realty, LLC (Park City)
Source: UtahRealEstate.com,MLS#: 2090695
Facts & features
Interior
Bedrooms & bathrooms
- Bedrooms: 4
- Bathrooms: 4
- Full bathrooms: 2
- 3/4 bathrooms: 1
- 1/2 bathrooms: 1
- Partial bathrooms: 1
Rooms
- Room types: Master Bathroom, Great Room
Primary bedroom
- Level: Second
Heating
- Forced Air, Central
Cooling
- Central Air
Appliances
- Included: Microwave, Refrigerator, Disposal, Free-Standing Range
- Laundry: Electric Dryer Hookup
Features
- Walk-In Closet(s), Granite Counters
- Flooring: Carpet, Laminate, Linoleum
- Doors: Sliding Doors
- Windows: Blinds, Full, Window Coverings, Double Pane Windows
- Basement: Entrance,Full,Walk-Out Access,Basement Entrance
- Has fireplace: No
Interior area
- Total structure area: 2,568
- Total interior livable area: 2,568 sqft
- Finished area above ground: 1,818
- Finished area below ground: 750
Video & virtual tour
Property
Parking
- Total spaces: 2
- Parking features: Garage - Attached
- Attached garage spaces: 2
Features
- Levels: Two
- Stories: 3
- Exterior features: Balcony
Lot
- Size: 4,791.6 Square Feet
- Features: Cul-De-Sac, Curb & Gutter, Sprinkler: Auto-Full, Gentle Sloping
- Topography: Terrain Grad Slope
- Residential vegetation: Landscaping: Full, Mature Trees
Details
- Parcel number: 2206402011
- Zoning: RES
- Zoning description: Single-Family
Construction
Type & style
- Home type: MultiFamily
- Property subtype: Multi Family
Materials
- Stucco
- Roof: Asphalt
Condition
- Blt./Standing
- New construction: No
- Year built: 2013
- Major remodel year: 2013
Utilities & green energy
- Sewer: Public Sewer, Sewer: Public
- Water: Culinary
- Utilities for property: Natural Gas Connected, Electricity Connected, Sewer Connected, Water Connected
Community & HOA
Community
- Subdivision: Kenmure Place
HOA
- Has HOA: No
Location
- Region: Millcreek
Financial & listing details
- Price per square foot: $253/sqft
- Tax assessed value: $599,100
- Annual tax amount: $3,847
- Date on market: 6/9/2025
- Listing terms: Cash,Conventional,FHA,VA Loan
- Inclusions: Microwave, Range, Refrigerator, Window Coverings
- Acres allowed for irrigation: 0
- Electric utility on property: Yes
- Road surface type: Paved