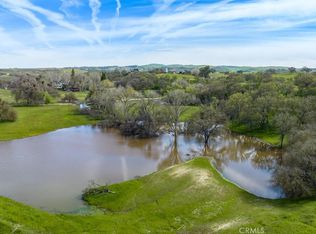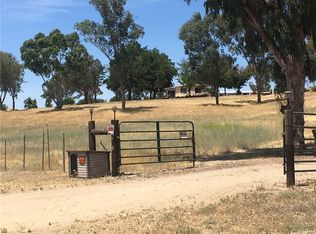Sold for $1,474,000
Listing Provided by:
Amber Dunham DRE #02157062 805235-6615,
RE/MAX Parkside Real Estate,
Maci Umbertis DRE #01784326 805-610-3595,
RE/MAX Parkside Real Estate
Bought with: RE/MAX Parkside Real Estate
$1,474,000
4475 N Ryan Rd, Creston, CA 93432
5beds
3,755sqft
Single Family Residence
Built in 2017
21.73 Acres Lot
$1,674,300 Zestimate®
$393/sqft
$6,883 Estimated rent
Home value
$1,674,300
$1.51M - $1.89M
$6,883/mo
Zestimate® history
Loading...
Owner options
Explore your selling options
What's special
With sweeping views of rolling hills & vineyards, escape to paradise on this 22 +/- acre horse property offering 2 homes, a barn with tack room, round pen, and a shop. Beautifully crafted with no detail left unthought, the main home was built in 2017 and has ~2,257 square feet of living space with luxury vinyl plank flooring throughout, with the exception of tile in the primary bathrooms. Upon entrance into the great room, there are large windows letting in abundant natural light, a warm fireplace to cozy up in front of + built-in bookshelves and cabinets. The kitchen offers stainless steel appliances, a recently installed refrigerator, soft close cabinets, drawers and pull-outs, quartz countertops along with a large kitchen island with a breakfast bar - the perfect place to gather! The dining area is an extension of the kitchen and has built-in cabinetry with glass doors to showcase your fine china or art. Down the hall is a large utility room with pantry, built-in storage and laundry facilities. Retreat to one of two primary suites offering a sitting area with a mounted TV and your own private slider to your covered back patio. The walk-in closet has built-in closet organization and the bedroom has views of the hills and surrounding vineyards. Each primary suite has an ensuite with a linen closet, Corian countertops & walk-in shower. There is a 20 KW Kohler generator with auto transfer switch, an extensive water treatment system in place and the home is wired for sound inside and out with cameras as well. At the top of the property you will find a manufactured home on a permanent foundation that was built in 2000. This well maintained home is ~1,500 sf and has a primary bedroom with ensuite and separate soaking tub, 2 additional bedrooms, another full bath and a laundry/mud room. There is also a 14 KW Kohler generator with auto transfer switch. Unwind & enjoy a glass of wine on the front deck at sunset overlooking the hills and vineyards. There is a barn nearby with 3 horse stalls, tack room, wash rack and a 60 ft round pen. Additionally, near the main residence is a ~1,920 sf shop with 2 roll-up doors and 1/4 bath. The pump house was also thoughtfully built with 4 pressure tanks, 2 pressure pumps and room for tool storage. There is even a seasonal pond to take your row boat on and enjoy a sunny spring day. With endless possibilities, this property is a true delight and a must-see!
Zillow last checked: 8 hours ago
Listing updated: April 26, 2023 at 08:53am
Listing Provided by:
Amber Dunham DRE #02157062 805235-6615,
RE/MAX Parkside Real Estate,
Maci Umbertis DRE #01784326 805-610-3595,
RE/MAX Parkside Real Estate
Bought with:
Joanie Williams, DRE #01275065
RE/MAX Parkside Real Estate
Source: CRMLS,MLS#: NS23046434 Originating MLS: California Regional MLS
Originating MLS: California Regional MLS
Facts & features
Interior
Bedrooms & bathrooms
- Bedrooms: 5
- Bathrooms: 5
- Full bathrooms: 4
- 1/2 bathrooms: 1
- Main level bathrooms: 5
- Main level bedrooms: 5
Primary bedroom
- Features: Primary Suite
Primary bedroom
- Features: Multiple Primary Suites
Bathroom
- Features: Bathroom Exhaust Fan, Linen Closet, Solid Surface Counters, Separate Shower, Walk-In Shower
Kitchen
- Features: Built-in Trash/Recycling, Kitchen Island, Kitchen/Family Room Combo, Pots & Pan Drawers, Quartz Counters, Self-closing Cabinet Doors, Self-closing Drawers
Other
- Features: Walk-In Closet(s)
Heating
- Central, ENERGY STAR Qualified Equipment, Fireplace(s), Propane
Cooling
- Central Air
Appliances
- Included: Double Oven, Dishwasher, ENERGY STAR Qualified Appliances, ENERGY STAR Qualified Water Heater, Disposal, Gas Range, Microwave, Refrigerator, Water Softener, Tankless Water Heater, Water To Refrigerator, Water Heater, Water Purifier
- Laundry: Inside
Features
- Breakfast Bar, Built-in Features, Ceiling Fan(s), Separate/Formal Dining Room, High Ceilings, Open Floorplan, Pantry, Quartz Counters, Recessed Lighting, Storage, Wired for Data, Wired for Sound, Multiple Primary Suites, Primary Suite, Walk-In Closet(s)
- Flooring: Laminate, Tile
- Windows: Custom Covering(s), Double Pane Windows, ENERGY STAR Qualified Windows
- Has fireplace: Yes
- Fireplace features: Living Room
- Common walls with other units/homes: No Common Walls
Interior area
- Total interior livable area: 3,755 sqft
Property
Parking
- Total spaces: 2
- Parking features: Garage - Attached
- Attached garage spaces: 2
Accessibility
- Accessibility features: Customized Wheelchair Accessible, Safe Emergency Egress from Home, Grab Bars, No Stairs, Accessible Hallway(s)
Features
- Levels: One
- Stories: 1
- Patio & porch: Concrete, Covered, Patio
- Pool features: None
- Has view: Yes
- View description: Hills, Mountain(s), Panoramic, Vineyard
Lot
- Size: 21.73 Acres
- Features: Corner Lot, Horse Property, Lot Over 40000 Sqft, Ranch
Details
- Additional structures: Barn(s), Shed(s), Storage, Workshop
- Parcel number: 043093015
- Zoning: AG
- Special conditions: Standard
- Horses can be raised: Yes
- Horse amenities: Riding Trail
Construction
Type & style
- Home type: SingleFamily
- Architectural style: Craftsman
- Property subtype: Single Family Residence
Materials
- HardiPlank Type
- Foundation: Slab
- Roof: Composition
Condition
- Turnkey
- New construction: No
- Year built: 2017
Utilities & green energy
- Electric: 220 Volts in Workshop
- Sewer: Septic Tank
- Water: Well
- Utilities for property: Electricity Connected, Propane, Water Connected
Green energy
- Energy efficient items: Appliances, Water Heater
Community & neighborhood
Security
- Security features: Prewired, Carbon Monoxide Detector(s), Fire Sprinkler System, Smoke Detector(s), Security Lights
Community
- Community features: Horse Trails, Stable(s), Rural
Location
- Region: Creston
- Subdivision: Creston(60)
Other
Other facts
- Listing terms: Cash,Cash to New Loan
Price history
| Date | Event | Price |
|---|---|---|
| 4/26/2023 | Sold | $1,474,000-1.7%$393/sqft |
Source: | ||
| 3/31/2023 | Pending sale | $1,499,000+262.1%$399/sqft |
Source: | ||
| 3/8/2002 | Sold | $414,000+56.2%$110/sqft |
Source: Public Record Report a problem | ||
| 3/31/2000 | Sold | $265,000$71/sqft |
Source: Public Record Report a problem | ||
Public tax history
| Year | Property taxes | Tax assessment |
|---|---|---|
| 2025 | $9,194 +4.9% | $811,937 +2% |
| 2024 | $8,767 -29.3% | $796,018 -27.8% |
| 2023 | $12,404 +1.3% | $1,101,914 +2% |
Find assessor info on the county website
Neighborhood: 93432
Nearby schools
GreatSchools rating
- NACreston Elementary SchoolGrades: K-5Distance: 1.9 mi
- 4/10Atascadero Middle SchoolGrades: 6-8Distance: 10.3 mi
- 7/10Atascadero High SchoolGrades: 9-12Distance: 10.7 mi

Get pre-qualified for a loan
At Zillow Home Loans, we can pre-qualify you in as little as 5 minutes with no impact to your credit score.An equal housing lender. NMLS #10287.

