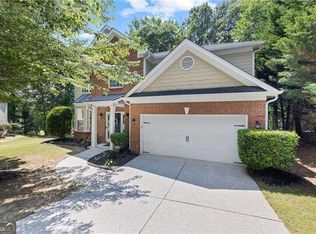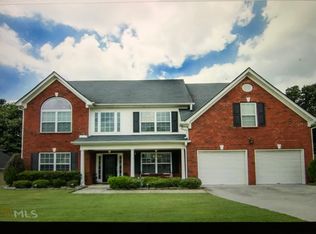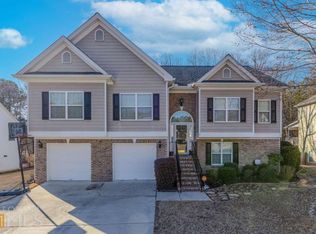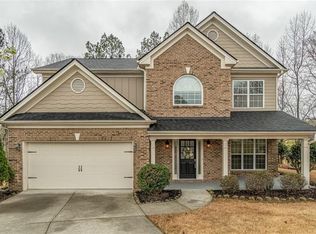Ranch home with master and 2 additional bedrooms on the main floor. Open floor plan with hardwoods in the main living area. Separate living room/home office. Sunroom looking out to the wooded private backyard. Additional large bedroom and full bathroom upstairs. Easy maintenance exterior. Ready to move in and won't last long!
This property is off market, which means it's not currently listed for sale or rent on Zillow. This may be different from what's available on other websites or public sources.



