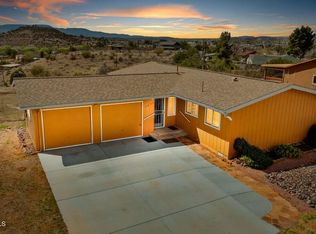Gorgeous home with expansive views sits on a double lot. Loving care shows through on this home. Opening the front door you enter into a welcoming living room with high ceilings. Kitchen is huge and combined with the family room to enjoy the large windows, and dining. A den/office is separate from the bedrooms that can serve many different uses. Spacious Master bedroom with separate jetted tub & shower. Inside the garage you will find a terrific workshop. Stepping out onto your rear patio you will enjoy the custom covered deck with spa. Many bonuses that include RV parking/dump w/50amp service, Solar screens, and much more. Call today to set up your personal home tour.
This property is off market, which means it's not currently listed for sale or rent on Zillow. This may be different from what's available on other websites or public sources.
