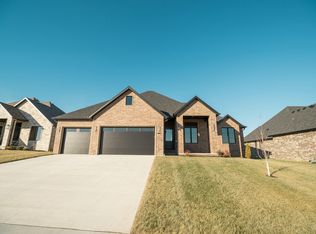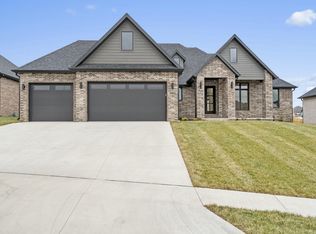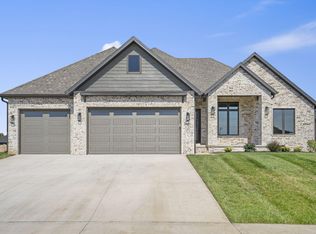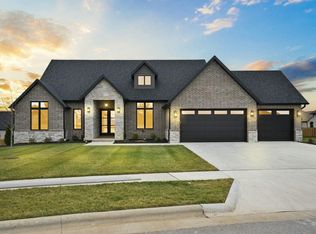Closed
Price Unknown
4475 E Lancaster Way, Springfield, MO 65802
3beds
2,759sqft
Single Family Residence
Built in 1993
1.68 Acres Lot
$511,200 Zestimate®
$--/sqft
$2,334 Estimated rent
Home value
$511,200
$465,000 - $562,000
$2,334/mo
Zestimate® history
Loading...
Owner options
Explore your selling options
What's special
*NEW FLOORING* All-new carpet and laundry room flooring! Welcome home! Treat yourself to everything in this amazing Craftsman/Revival style home in the highly sought after Lakes at Wildhorse subdivision. Nothing like it anywhere! Almost two acre lot (1.68 acre), home is complemented by new concrete driveway and adjacent barn! Home is 3 bedroom (+ 1 non-conforming), 2 full bath, 2 half bath, 2 car garage with 2,801 total square feet. Side walk out basement features a non-conforming fourth bedroom. Tons of hardwood features and accents throughout the home, heat and air-conditioning are all conveniently electric.The grounds are purposefully formed into Lot 28 of Phase VI, Lakes at Wildhorse. The barn is Dutch-style, steel sided and gable-roofed, with large sliding doors. Barn measures 1,728 square feet and could make the ultimate shop, RV, Boat, or combo storage area. Home features city sewer and private well. City water and gas services available at the street. Home, barn and property offered in as-is condition.
Zillow last checked: 8 hours ago
Listing updated: October 11, 2024 at 05:18am
Listed by:
J. Brandon Carroll II 417-771-6823,
Murney Associates - Primrose
Bought with:
Rebecca Harmon, 1999087584
Stone Creek Realty, LLC
Source: SOMOMLS,MLS#: 60230774
Facts & features
Interior
Bedrooms & bathrooms
- Bedrooms: 3
- Bathrooms: 4
- Full bathrooms: 2
- 1/2 bathrooms: 2
Heating
- Heat Pump, Electric
Cooling
- Attic Fan, Ceiling Fan(s)
Appliances
- Included: Dishwasher, Disposal, Free-Standing Electric Oven, Microwave
- Laundry: In Basement
Features
- Central Vacuum, Laminate Counters, Solid Surface Counters, Tray Ceiling(s)
- Flooring: Carpet, Hardwood, Tile
- Windows: Skylight(s), Blinds
- Basement: Exterior Entry,Finished,Interior Entry,Walk-Out Access,Partial
- Attic: Access Only:No Stairs
- Has fireplace: Yes
- Fireplace features: Glass Doors, Living Room, Wood Burning
Interior area
- Total structure area: 2,801
- Total interior livable area: 2,759 sqft
- Finished area above ground: 2,334
- Finished area below ground: 425
Property
Parking
- Total spaces: 2
- Parking features: Basement, Driveway, Garage Faces Side
- Attached garage spaces: 2
- Has uncovered spaces: Yes
Features
- Levels: One
- Stories: 1
- Patio & porch: Deck
- Exterior features: Rain Gutters
- Has view: Yes
- View description: Panoramic
Lot
- Size: 1.68 Acres
- Features: Acreage, Corner Lot, Landscaped
Details
- Additional structures: Outbuilding
- Parcel number: 881211300220
- Other equipment: TV Antenna, Intercom
Construction
Type & style
- Home type: SingleFamily
- Architectural style: Craftsman,Farmhouse
- Property subtype: Single Family Residence
Materials
- Brick, Vinyl Siding
- Foundation: Poured Concrete
- Roof: Composition
Condition
- Year built: 1993
Utilities & green energy
- Sewer: Public Sewer
- Water: Private
Community & neighborhood
Location
- Region: Springfield
- Subdivision: The Lakes Wild Horse
HOA & financial
HOA
- HOA fee: $480 annually
- Services included: Basketball Court, Play Area, Pool, Tennis Court(s), Trash
Other
Other facts
- Listing terms: Cash,Conventional
- Road surface type: Concrete, Asphalt
Price history
| Date | Event | Price |
|---|---|---|
| 5/19/2023 | Sold | -- |
Source: | ||
| 4/21/2023 | Pending sale | $479,900$174/sqft |
Source: | ||
| 1/30/2023 | Price change | $479,900-4%$174/sqft |
Source: | ||
| 12/26/2022 | Price change | $499,900-9.1%$181/sqft |
Source: | ||
| 12/5/2022 | Price change | $549,900-8.3%$199/sqft |
Source: | ||
Public tax history
| Year | Property taxes | Tax assessment |
|---|---|---|
| 2024 | $3,342 -0.5% | $59,180 |
| 2023 | $3,358 | $59,180 |
| 2022 | -- | -- |
Find assessor info on the county website
Neighborhood: 65802
Nearby schools
GreatSchools rating
- 8/10Hickory Hills Elementary SchoolGrades: K-5Distance: 1.7 mi
- 9/10Hickory Hills Middle SchoolGrades: 6-8Distance: 1.7 mi
- 8/10Glendale High SchoolGrades: 9-12Distance: 4.5 mi
Schools provided by the listing agent
- Elementary: SGF-Hickory Hills
- Middle: SGF-Hickory Hills
- High: SGF-Glendale
Source: SOMOMLS. This data may not be complete. We recommend contacting the local school district to confirm school assignments for this home.
Sell for more on Zillow
Get a free Zillow Showcase℠ listing and you could sell for .
$511,200
2% more+ $10,224
With Zillow Showcase(estimated)
$521,424


