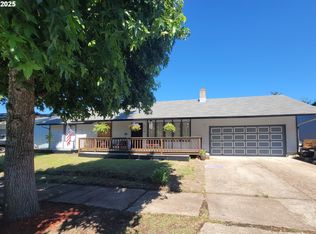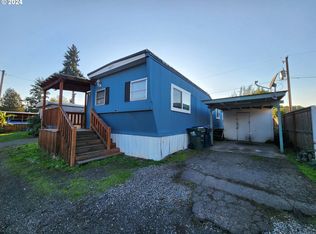Sold
$100,000
4475 Daisy St Space 26, Springfield, OR 97478
3beds
1,152sqft
Residential, Manufactured Home
Built in 1977
-- sqft lot
$-- Zestimate®
$87/sqft
$1,778 Estimated rent
Home value
Not available
Estimated sales range
Not available
$1,778/mo
Zestimate® history
Loading...
Owner options
Explore your selling options
What's special
Beautifully Remodeled Home in all ages park community boasts Marble Floors, Newer Roof, Granite Countertops, Cabinets, and Windows, this home is Move-in Ready! The Updated kitchen is fully equipped with Stainless appliances and Custom Granite Center Island. The enclosed porch provides the perfect place to relax. Space rent is $541/month. Park approval is required for prospective buyers.
Zillow last checked: 8 hours ago
Listing updated: February 08, 2024 at 07:12am
Listed by:
Alfredo Lopez 541-345-8100,
RE/MAX Integrity
Bought with:
Alfredo Lopez, 200509014
RE/MAX Integrity
Source: RMLS (OR),MLS#: 23451365
Facts & features
Interior
Bedrooms & bathrooms
- Bedrooms: 3
- Bathrooms: 2
- Full bathrooms: 2
- Main level bathrooms: 2
Primary bedroom
- Features: Bathroom, Walkin Closet
- Level: Main
Bedroom 2
- Level: Main
Bedroom 3
- Level: Main
Kitchen
- Features: Dishwasher, Island, Microwave, Free Standing Range, Free Standing Refrigerator, Granite, Sink
- Level: Main
Living room
- Level: Main
Heating
- Forced Air, Heat Pump
Cooling
- Heat Pump
Appliances
- Included: Dishwasher, Free-Standing Range, Free-Standing Refrigerator, Microwave, Washer/Dryer, Electric Water Heater
Features
- Granite, Marble, Kitchen Island, Sink, Bathroom, Walk-In Closet(s)
- Flooring: Tile
- Basement: Crawl Space
Interior area
- Total structure area: 1,152
- Total interior livable area: 1,152 sqft
Property
Parking
- Total spaces: 1
- Parking features: Carport, Driveway
- Garage spaces: 1
- Has carport: Yes
- Has uncovered spaces: Yes
Accessibility
- Accessibility features: One Level, Accessibility
Features
- Levels: One
- Stories: 1
- Patio & porch: Covered Deck, Deck, Porch
Lot
- Features: Level, SqFt 0K to 2999
Details
- Additional structures: ToolShed
- Parcel number: 4106421
- On leased land: Yes
- Lease amount: $541
Construction
Type & style
- Home type: MobileManufactured
- Property subtype: Residential, Manufactured Home
Materials
- Other
- Foundation: Pillar/Post/Pier, Skirting
- Roof: Composition
Condition
- Updated/Remodeled
- New construction: No
- Year built: 1977
Utilities & green energy
- Sewer: Public Sewer
- Water: Public
Community & neighborhood
Location
- Region: Springfield
- Subdivision: Country Manor
Other
Other facts
- Listing terms: Cash,Conventional
- Road surface type: Paved
Price history
| Date | Event | Price |
|---|---|---|
| 2/7/2024 | Sold | $100,000$87/sqft |
Source: | ||
| 11/13/2023 | Pending sale | $100,000$87/sqft |
Source: | ||
| 11/5/2023 | Listed for sale | $100,000$87/sqft |
Source: | ||
| 10/30/2023 | Pending sale | $100,000$87/sqft |
Source: | ||
| 10/25/2023 | Listed for sale | $100,000$87/sqft |
Source: | ||
Public tax history
| Year | Property taxes | Tax assessment |
|---|---|---|
| 2018 | $296 | $15,113 |
| 2017 | $296 | $15,113 -2.1% |
| 2016 | -- | $15,443 -6.2% |
Find assessor info on the county website
Neighborhood: 97478
Nearby schools
GreatSchools rating
- 3/10Mt Vernon Elementary SchoolGrades: K-5Distance: 0.5 mi
- 6/10Agnes Stewart Middle SchoolGrades: 6-8Distance: 1.2 mi
- 4/10Springfield High SchoolGrades: 9-12Distance: 3 mi
Schools provided by the listing agent
- Elementary: Mt Vernon
- Middle: Agnes Stewart
- High: Springfield
Source: RMLS (OR). This data may not be complete. We recommend contacting the local school district to confirm school assignments for this home.

