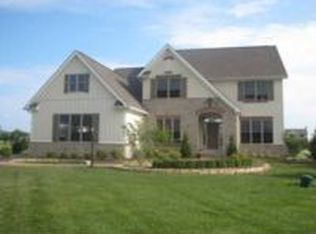Sold for $642,000
$642,000
4475 Clark Shaw Rd, Powell, OH 43065
3beds
2,311sqft
Single Family Residence
Built in 1999
1.58 Acres Lot
$654,200 Zestimate®
$278/sqft
$3,023 Estimated rent
Home value
$654,200
$595,000 - $720,000
$3,023/mo
Zestimate® history
Loading...
Owner options
Explore your selling options
What's special
This exceptional ranch-style home effortlessly combines comfort and practicality, making it ideal for both everyday living and hosting unforgettable gatherings. The centerpiece is the inviting great room, showcasing vaulted ceilings and a striking stone fireplace. The property boasts an extra-wide, two-car attached garage and a 30x40 workshop equipped with a car lift, perfect for car enthusiasts, hobbyists, or additional storage. Featuring three spacious bedrooms and two full baths, the private master suite includes its own entrance, a luxurious bath with a double vanity, corner soaking tub, separate shower, and a walk-in closet. Thoughtfully designed for convenience, the home offers first-floor laundry and a modern eat-in kitchen, complete with a dishwasher, wall oven, center island cooktop, refrigerator, and microwave. A full basement provides limitless potential, while the patio, fenced yard, and over 1.5 acres of land offer abundant space for entertaining, relaxing, and family activities. This home truly has it all—style, functionality, and the perfect setting for creating cherished memories. It's a MUST-SEE!
Zillow last checked: 8 hours ago
Listing updated: May 16, 2025 at 10:36am
Listed by:
Tana Lantry 614-593-6079,
Ohio Broker Direct, LLC,
Joan Elflein 614-989-7215,
Ohio Broker Direct, LLC
Bought with:
Gregory M Cunningham, 2009002831
Keller Williams Capital Ptnrs
Source: Columbus and Central Ohio Regional MLS ,MLS#: 225012905
Facts & features
Interior
Bedrooms & bathrooms
- Bedrooms: 3
- Bathrooms: 2
- Full bathrooms: 2
- Main level bedrooms: 3
Heating
- Forced Air
Cooling
- Central Air
Features
- Flooring: Wood, Carpet
- Windows: Insulated Windows
- Basement: Full
- Number of fireplaces: 1
- Fireplace features: One
- Common walls with other units/homes: No Common Walls
Interior area
- Total structure area: 2,311
- Total interior livable area: 2,311 sqft
Property
Parking
- Total spaces: 2
- Parking features: Attached, Detached
- Attached garage spaces: 2
Features
- Levels: One
- Patio & porch: Deck
Lot
- Size: 1.58 Acres
Details
- Additional structures: Outbuilding
- Parcel number: 41933002009017
Construction
Type & style
- Home type: SingleFamily
- Architectural style: Ranch
- Property subtype: Single Family Residence
Materials
- Foundation: Block
Condition
- New construction: No
- Year built: 1999
Utilities & green energy
- Sewer: Private Sewer
- Water: Public
Community & neighborhood
Location
- Region: Powell
Other
Other facts
- Listing terms: VA Loan,FHA,Conventional
Price history
| Date | Event | Price |
|---|---|---|
| 5/16/2025 | Sold | $642,000-7.6%$278/sqft |
Source: | ||
| 4/30/2025 | Contingent | $695,000$301/sqft |
Source: | ||
| 4/21/2025 | Listed for sale | $695,000+139.7%$301/sqft |
Source: | ||
| 4/3/2025 | Listing removed | $3,075$1/sqft |
Source: Zillow Rentals Report a problem | ||
| 2/26/2025 | Listed for rent | $3,075+3.4%$1/sqft |
Source: Zillow Rentals Report a problem | ||
Public tax history
| Year | Property taxes | Tax assessment |
|---|---|---|
| 2024 | $5,513 -0.3% | $169,060 |
| 2023 | $5,530 +3.2% | $169,060 +13.9% |
| 2022 | $5,357 0% | $148,470 |
Find assessor info on the county website
Neighborhood: 43065
Nearby schools
GreatSchools rating
- 9/10Buckeye Valley West Elementary SchoolGrades: PK-5Distance: 2 mi
- 7/10Buckeye Valley Local Middle SchoolGrades: 6-8Distance: 8.4 mi
- 8/10Buckeye Valley Local High SchoolGrades: 9-12Distance: 8.6 mi
Get a cash offer in 3 minutes
Find out how much your home could sell for in as little as 3 minutes with a no-obligation cash offer.
Estimated market value
$654,200
