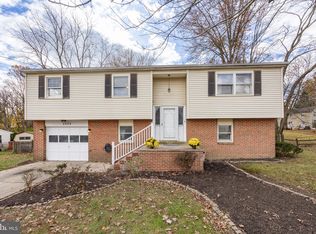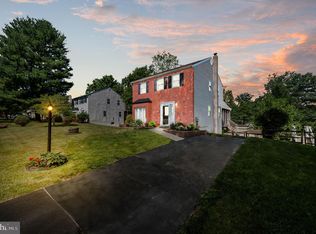Price Improvement!!! Open House Sunday 1/27, 2:30-4:30!!! Welcome to this wonderful home! (Please note, mailing address is incorrect in Public Record, changed to Upper Chichester as Post Office, being corrected) Plenty of room for the entire family, with lots of space on the main and lower levels. Enter through the front door, with the split stair case to the main and lower levels. Heading up, a large living room, dining room and eat-in kitchen. Plenty of windows with lots of light. Great entertaining space. Heading down the hallway, there is a full updated tile bath and hallway linen closet, 2 bedrooms with nice closet space, along with the Master Bedroom with attached updated master powder room. Continuing on to the lower level, there is an additional bedroom with plenty of closet space and a bonus room suitable for an office/playroom. The laundry room is conveniently located across the hallway, with the garage inside access there as well. The expansive family room is a wonderful space for relaxing or entertaining, with beautiful brick wood-burning fireplace with raised hearth; perfect for those chilly nights. Enjoy the french doors accessing the back patio and yard with fencing. Lots of room for picnics, yard games, great family fun!! Detached and attached 1-car garage, with plenty of driveway parking. Set well off of main road, quieter and more private. HVAC system installed 2016, with electric back-up. 1-Yr Home Warranty. Don't miss out on touring this wonderful home!
This property is off market, which means it's not currently listed for sale or rent on Zillow. This may be different from what's available on other websites or public sources.


