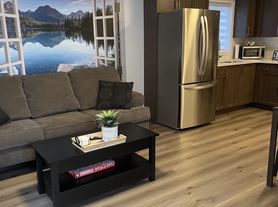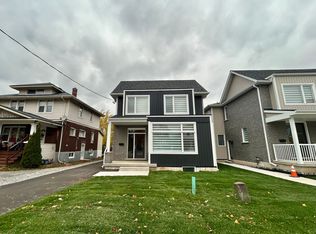** OPEN 24/7
3 Bedrooms, 2 Bathrooms, Near Parks, Public Transportation, Bus Stops, Schools, Shopping Malls, Grocery Stores, Restaurants, Bars and Sports Clubs. The unit also has Tons of Natural Light.
ADDRESS AND INTERSECTION:
4475 First Avenue, Niagara Falls, Ontario, L2E 4G1
Bridge Street & First Avenue
PRICE AND SPECIAL OFFERS:
$2,200.00 (2 Parking Spots Available)
Enjoy Special Offers From Our Partners: Rogers, Telus, Bell, Apollo Insurance, The Brick
UNIT FEATURES:
3 Bedrooms | 2 Bathrooms
- Upgraded Kitchen
- Closets
- Tons of Natural Light
Available Immediately!!
** OPEN 24/7
READY FOR YOU:
Your new home will be spotlessly clean before move-in!
House for rent
C$2,200/mo
4475 1st Ave, Niagara Falls, ON L2E 4G1
3beds
1,400sqft
Price may not include required fees and charges.
Single family residence
Available now
Cats, dogs OK
In unit laundry
What's special
Tons of natural lightUpgraded kitchen
- 9 days |
- -- |
- -- |
Travel times
Looking to buy when your lease ends?
Consider a first-time homebuyer savings account designed to grow your down payment with up to a 6% match & a competitive APY.
Facts & features
Interior
Bedrooms & bathrooms
- Bedrooms: 3
- Bathrooms: 2
- Full bathrooms: 2
Appliances
- Included: Dryer, Oven, Refrigerator, Washer
- Laundry: In Unit
Interior area
- Total interior livable area: 1,400 sqft
Property
Parking
- Details: Contact manager
Details
- Parcel number: 643250170
Construction
Type & style
- Home type: SingleFamily
- Property subtype: Single Family Residence
Community & HOA
Location
- Region: Niagara Falls
Financial & listing details
- Lease term: 1 Year
Price history
| Date | Event | Price |
|---|---|---|
| 11/14/2025 | Listed for rent | C$2,200C$2/sqft |
Source: Zillow Rentals | ||
| 10/19/2025 | Listing removed | C$2,200C$2/sqft |
Source: Zillow Rentals | ||
| 9/27/2025 | Listed for rent | C$2,200C$2/sqft |
Source: Zillow Rentals | ||

