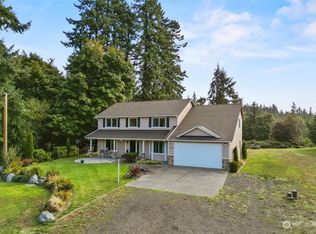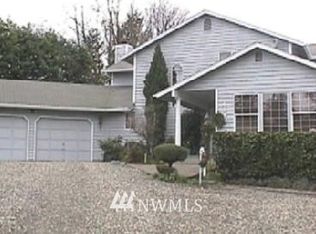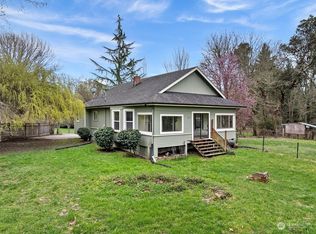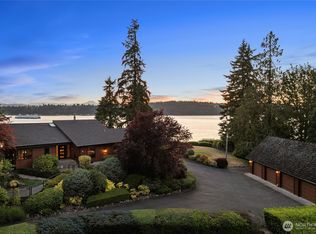Sold
Listed by:
Brenda Romero,
Coldwell Banker Park Shore RE
Bought with: Coldwell Banker Park Shore RE
$589,900
4474 Woods Rd E, Port Orchard, WA 98366
3beds
2,293sqft
Single Family Residence
Built in 2006
9,147.6 Square Feet Lot
$582,800 Zestimate®
$257/sqft
$2,936 Estimated rent
Home value
$582,800
$542,000 - $629,000
$2,936/mo
Zestimate® history
Loading...
Owner options
Explore your selling options
What's special
Experience modern comfort and timeless charm in this beautifully updated home in Manchester. Featuring three bedrooms, an office/den, and two and a half baths, its bright and open layout is ideal for relaxation and entertaining. The remodeled kitchen seamlessly flows into an inviting living room, while the downstairs primary suite boasts two closets, including a spacious walk-in. Recent upgrades encompass fresh paint, a new water heater, new flooring on the lower level, a hard-wired 220V box, additional lighting, a paved driveway, and exterior paint. This home is located just minutes from Manchester State Park, Waterman Pier, and Port Orchard Public Market and offers unparalleled convenience and charm.
Zillow last checked: 8 hours ago
Listing updated: May 30, 2025 at 04:03am
Listed by:
Brenda Romero,
Coldwell Banker Park Shore RE
Bought with:
Brenda Romero, 24023184
Coldwell Banker Park Shore RE
Source: NWMLS,MLS#: 2335671
Facts & features
Interior
Bedrooms & bathrooms
- Bedrooms: 3
- Bathrooms: 3
- Full bathrooms: 2
- 1/2 bathrooms: 1
- Main level bathrooms: 2
- Main level bedrooms: 1
Primary bedroom
- Level: Main
Bathroom full
- Level: Main
Other
- Level: Main
Den office
- Level: Main
Dining room
- Level: Main
Entry hall
- Level: Main
Kitchen with eating space
- Level: Main
Living room
- Level: Main
Utility room
- Level: Main
Heating
- Forced Air
Cooling
- Forced Air
Appliances
- Included: Dishwasher(s), Dryer(s), Microwave(s), Refrigerator(s), See Remarks, Stove(s)/Range(s), Washer(s), Water Heater: Electric, Water Heater Location: Garage
Features
- Flooring: Laminate, Carpet
- Windows: Double Pane/Storm Window
- Basement: None
- Has fireplace: No
Interior area
- Total structure area: 2,293
- Total interior livable area: 2,293 sqft
Property
Parking
- Total spaces: 2
- Parking features: Driveway, Attached Garage
- Attached garage spaces: 2
Features
- Levels: Two
- Stories: 2
- Entry location: Main
- Patio & porch: Double Pane/Storm Window, Laminate, Water Heater
- Has spa: Yes
- Has view: Yes
- View description: Territorial
Lot
- Size: 9,147 sqft
- Features: Paved, Cable TV, Deck, Fenced-Fully, Hot Tub/Spa, Patio
- Topography: Level
- Residential vegetation: Garden Space
Details
- Parcel number: 46930000010003
- Zoning description: Jurisdiction: County
- Special conditions: Standard
Construction
Type & style
- Home type: SingleFamily
- Property subtype: Single Family Residence
Materials
- Cement/Concrete
- Foundation: Poured Concrete
- Roof: Composition
Condition
- Good
- Year built: 2006
- Major remodel year: 2006
Utilities & green energy
- Electric: Company: PSE
- Sewer: Septic Tank, Company: Septic
- Water: Public, Company: West Sound
- Utilities for property: Direct Tv Dish, Astound
Community & neighborhood
Location
- Region: Pt Orchard
- Subdivision: Manchester
Other
Other facts
- Listing terms: Cash Out,Conventional,FHA,USDA Loan,VA Loan
- Cumulative days on market: 3 days
Price history
| Date | Event | Price |
|---|---|---|
| 4/29/2025 | Sold | $589,900$257/sqft |
Source: | ||
| 3/25/2025 | Pending sale | $589,900$257/sqft |
Source: | ||
| 3/22/2025 | Listed for sale | $589,900+132.2%$257/sqft |
Source: | ||
| 2/17/2015 | Sold | $254,000-0.4%$111/sqft |
Source: | ||
| 1/14/2015 | Pending sale | $254,900$111/sqft |
Source: John L Scott Real Estate #713598 Report a problem | ||
Public tax history
| Year | Property taxes | Tax assessment |
|---|---|---|
| 2024 | $4,056 +3.2% | $482,620 |
| 2023 | $3,932 +0.7% | $482,620 |
| 2022 | $3,907 +4.2% | $482,620 +24.6% |
Find assessor info on the county website
Neighborhood: 98366
Nearby schools
GreatSchools rating
- 5/10Manchester Elementary SchoolGrades: PK-5Distance: 1.8 mi
- 7/10John Sedgwick Junior High SchoolGrades: 6-8Distance: 5.2 mi
- 7/10South Kitsap High SchoolGrades: 9-12Distance: 3.5 mi
Schools provided by the listing agent
- High: So. Kitsap High
Source: NWMLS. This data may not be complete. We recommend contacting the local school district to confirm school assignments for this home.
Get a cash offer in 3 minutes
Find out how much your home could sell for in as little as 3 minutes with a no-obligation cash offer.
Estimated market value
$582,800



