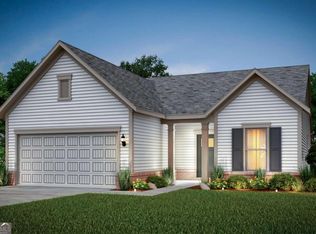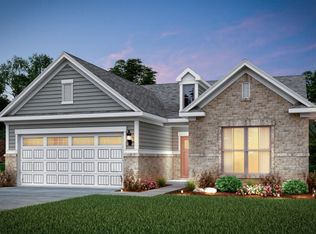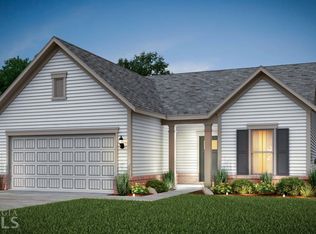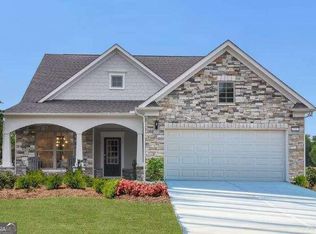Closed
$448,603
4474 Parkhurst St SW, Powder Springs, GA 30127
3beds
2,228sqft
Single Family Residence
Built in 2024
7,405.2 Square Feet Lot
$444,700 Zestimate®
$201/sqft
$2,564 Estimated rent
Home value
$444,700
$409,000 - $485,000
$2,564/mo
Zestimate® history
Loading...
Owner options
Explore your selling options
What's special
Final Phase NEW CONSTRUCTION 55+ community at Wimberly by Pulte Homes. Open-Concept Spacious Ranch Summerwood plan on a private homesite, in West Cobb's Beautiful ACTIVE ADULT community. This Summerwood will be ready Summer of 2024. Once you are past the foyer, you are greeting with amazing sight line views of the kitchen, gathering room, cafe. The gourmet kitchen features beautiful white cabinetry, stone countertops, stainless steel appliances, and large kitchen island that overlooks the cozy fireplace in the gathering room. Off the gathering room is a covered lanai that is perfect to start a quiet morning or end with a relaxing evening. The Owner's Suite provides a spa-like feel with a large walk-in closet and zero-step shower. Convenient Cobb County location with attractive senior tax exemptions. Enjoy low maintenance living & affordable HOA dues including lawncare & weekly trash. Conveniently located near hospitals, shopping, dining, and walking trails including the Silver Comet Trail. Pictures shown are of model representation.
Zillow last checked: 8 hours ago
Listing updated: June 27, 2024 at 10:16am
Listed by:
Jaymie Dimbath 404-777-0267,
Pulte Realty of Georgia, Inc
Bought with:
Sanders Colson, 206655
BHGRE Metro Brokers
Source: GAMLS,MLS#: 10274396
Facts & features
Interior
Bedrooms & bathrooms
- Bedrooms: 3
- Bathrooms: 3
- Full bathrooms: 2
- 1/2 bathrooms: 1
- Main level bathrooms: 2
- Main level bedrooms: 3
Dining room
- Features: Seats 12+
Kitchen
- Features: Breakfast Bar, Kitchen Island, Pantry, Solid Surface Counters, Walk-in Pantry
Heating
- Central, Forced Air, Natural Gas, Zoned
Cooling
- Ceiling Fan(s), Central Air, Zoned
Appliances
- Included: Cooktop, Dishwasher, Disposal, Gas Water Heater, Microwave, Other, Oven, Stainless Steel Appliance(s)
- Laundry: In Hall, Other
Features
- Double Vanity, High Ceilings, Master On Main Level, Other, Walk-In Closet(s)
- Flooring: Carpet, Hardwood, Tile
- Windows: Double Pane Windows
- Basement: None
- Number of fireplaces: 1
- Fireplace features: Factory Built, Gas Log
- Common walls with other units/homes: No Common Walls
Interior area
- Total structure area: 2,228
- Total interior livable area: 2,228 sqft
- Finished area above ground: 2,228
- Finished area below ground: 0
Property
Parking
- Total spaces: 2
- Parking features: Attached, Garage, Garage Door Opener, Kitchen Level
- Has attached garage: Yes
Features
- Levels: One
- Stories: 1
- Patio & porch: Patio
- Waterfront features: No Dock Or Boathouse
- Body of water: None
Lot
- Size: 7,405 sqft
- Features: Level, Other, Private
- Residential vegetation: Grassed
Details
- Parcel number: 19057900330
Construction
Type & style
- Home type: SingleFamily
- Architectural style: Ranch
- Property subtype: Single Family Residence
Materials
- Concrete, Other
- Foundation: Slab
- Roof: Composition
Condition
- Under Construction
- New construction: Yes
- Year built: 2024
Details
- Warranty included: Yes
Utilities & green energy
- Sewer: Public Sewer
- Water: Public
- Utilities for property: Cable Available, Electricity Available, Natural Gas Available, Phone Available, Sewer Available, Underground Utilities, Water Available
Green energy
- Energy efficient items: Appliances, Insulation, Thermostat, Water Heater
Community & neighborhood
Security
- Security features: Carbon Monoxide Detector(s), Smoke Detector(s)
Community
- Community features: Clubhouse, Retirement Community, Sidewalks, Street Lights
Senior living
- Senior community: Yes
Location
- Region: Powder Springs
- Subdivision: Wimberly
HOA & financial
HOA
- Has HOA: Yes
- HOA fee: $1,920 annually
- Services included: Maintenance Grounds, Reserve Fund, Trash
Other
Other facts
- Listing agreement: Exclusive Right To Sell
- Listing terms: Cash,Conventional,FHA,VA Loan
Price history
| Date | Event | Price |
|---|---|---|
| 6/26/2024 | Sold | $448,603$201/sqft |
Source: | ||
| 4/22/2024 | Pending sale | $448,603$201/sqft |
Source: | ||
| 3/30/2024 | Price change | $448,603+1.1%$201/sqft |
Source: | ||
| 3/23/2024 | Price change | $443,603+23.2%$199/sqft |
Source: | ||
| 12/30/2023 | Price change | $359,990-27.8%$162/sqft |
Source: | ||
Public tax history
Tax history is unavailable.
Neighborhood: 30127
Nearby schools
GreatSchools rating
- 8/10Varner Elementary SchoolGrades: PK-5Distance: 0.6 mi
- 5/10Tapp Middle SchoolGrades: 6-8Distance: 1.2 mi
- 5/10Mceachern High SchoolGrades: 9-12Distance: 0.7 mi
Schools provided by the listing agent
- Elementary: Varner
- Middle: Tapp
- High: Mceachern
Source: GAMLS. This data may not be complete. We recommend contacting the local school district to confirm school assignments for this home.
Get a cash offer in 3 minutes
Find out how much your home could sell for in as little as 3 minutes with a no-obligation cash offer.
Estimated market value
$444,700
Get a cash offer in 3 minutes
Find out how much your home could sell for in as little as 3 minutes with a no-obligation cash offer.
Estimated market value
$444,700



