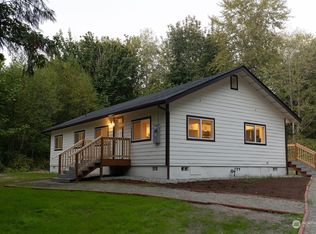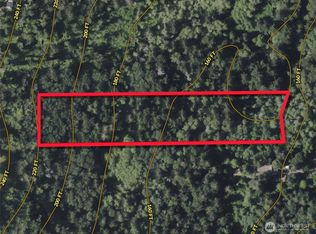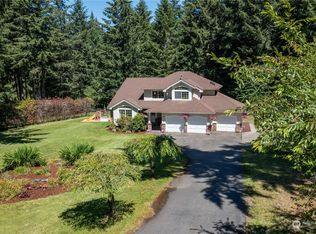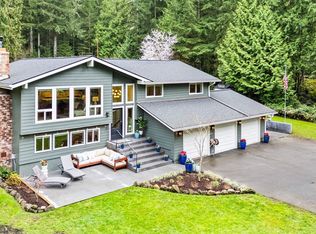Sold
Listed by:
Jonathan Byrd,
Keller Williams Eastside
Bought with: Windermere RE West Sound Inc.
$709,000
4474 Long Lake Road SE, Port Orchard, WA 98366
3beds
2,455sqft
Single Family Residence
Built in 2004
2.19 Acres Lot
$702,900 Zestimate®
$289/sqft
$3,291 Estimated rent
Home value
$702,900
$654,000 - $759,000
$3,291/mo
Zestimate® history
Loading...
Owner options
Explore your selling options
What's special
Tucked away in a quiet, secluded setting, this spacious 3 bedroom/2.5 bath home, with 2,455 sq ft offers the perfect blend of privacy and convenience—just minutes from town. Enjoy peaceful summer days in the naturally cool surroundings, accompanied by birdsong and the beauty of nature. Separate dining room as well as home office great you in the entryway. The Kitchen and great room are accented with cozy fireplace and built in cabinets. Thoughtful features include a unique ventless dryer in the utility room, a handy garden shed, and kind, welcoming 2+ acres of your own private sanctuary which makes this property feel like home. A true hidden gem!
Zillow last checked: 8 hours ago
Listing updated: July 13, 2025 at 04:02am
Listed by:
Jonathan Byrd,
Keller Williams Eastside
Bought with:
Donna Marie Bosh, 80308
Windermere RE West Sound Inc.
Source: NWMLS,MLS#: 2362155
Facts & features
Interior
Bedrooms & bathrooms
- Bedrooms: 3
- Bathrooms: 3
- Full bathrooms: 2
- 1/2 bathrooms: 1
- Main level bathrooms: 1
Other
- Level: Main
Den office
- Level: Main
Dining room
- Level: Main
Entry hall
- Level: Main
Great room
- Level: Main
Kitchen with eating space
- Level: Main
Utility room
- Level: Main
Heating
- Fireplace, Forced Air, Natural Gas
Cooling
- None
Appliances
- Included: Dishwasher(s), Dryer(s), Stove(s)/Range(s), Washer(s), Water Heater: Natural Gas, Water Heater Location: Garage
Features
- Bath Off Primary, Ceiling Fan(s), Dining Room
- Flooring: Hardwood, Vinyl, Carpet
- Doors: French Doors
- Windows: Double Pane/Storm Window, Skylight(s)
- Basement: None
- Number of fireplaces: 1
- Fireplace features: Gas, Main Level: 1, Fireplace
Interior area
- Total structure area: 2,455
- Total interior livable area: 2,455 sqft
Property
Parking
- Total spaces: 4
- Parking features: Detached Carport, Driveway, Attached Garage, RV Parking
- Attached garage spaces: 4
- Has carport: Yes
Features
- Levels: Two
- Stories: 2
- Entry location: Main
- Patio & porch: Bath Off Primary, Ceiling Fan(s), Double Pane/Storm Window, Dining Room, Fireplace, French Doors, Jetted Tub, Skylight(s), Water Heater
- Spa features: Bath
Lot
- Size: 2.19 Acres
- Dimensions: 480 x 200 x 471 x 210
- Features: Secluded, Cable TV, Deck, Outbuildings, Patio, RV Parking
- Topography: Partial Slope
- Residential vegetation: Brush, Garden Space, Wooded
Details
- Parcel number: 47920000540108
- Zoning: RP
- Zoning description: Jurisdiction: County
- Special conditions: Standard
- Other equipment: Leased Equipment: N/A
Construction
Type & style
- Home type: SingleFamily
- Architectural style: Craftsman
- Property subtype: Single Family Residence
Materials
- Cement/Concrete, Cement Planked, Stone, Wood Siding, Cement Plank
- Foundation: Poured Concrete
- Roof: Composition
Condition
- Very Good
- Year built: 2004
- Major remodel year: 2004
Utilities & green energy
- Electric: Company: PSE
- Sewer: Septic Tank, Company: Septic
- Water: Shared Well, Company: Well
- Utilities for property: Astound, Astound
Community & neighborhood
Location
- Region: Pt Orchard
- Subdivision: Port Orchard
Other
Other facts
- Listing terms: Cash Out,Conventional,FHA,VA Loan
- Cumulative days on market: 17 days
Price history
| Date | Event | Price |
|---|---|---|
| 6/12/2025 | Sold | $709,000$289/sqft |
Source: | ||
| 5/4/2025 | Pending sale | $709,000$289/sqft |
Source: | ||
| 5/2/2025 | Listed for sale | $709,000$289/sqft |
Source: | ||
| 5/2/2025 | Pending sale | $709,000$289/sqft |
Source: | ||
| 4/18/2025 | Listed for sale | $709,000+20.2%$289/sqft |
Source: | ||
Public tax history
| Year | Property taxes | Tax assessment |
|---|---|---|
| 2024 | $5,244 +3.2% | $617,950 |
| 2023 | $5,084 +0.6% | $617,950 |
| 2022 | $5,053 +4.7% | $617,950 +25% |
Find assessor info on the county website
Neighborhood: 98366
Nearby schools
GreatSchools rating
- 4/10Hidden Creek Elementary SchoolGrades: PK-5Distance: 1.3 mi
- 3/10Marcus Whitman Junior High SchoolGrades: 6-8Distance: 1.5 mi
- 7/10South Kitsap High SchoolGrades: 9-12Distance: 2.4 mi
Schools provided by the listing agent
- Elementary: Hidden Creek Elem
- Middle: Marcus Whitman Jnr H
- High: So. Kitsap High
Source: NWMLS. This data may not be complete. We recommend contacting the local school district to confirm school assignments for this home.

Get pre-qualified for a loan
At Zillow Home Loans, we can pre-qualify you in as little as 5 minutes with no impact to your credit score.An equal housing lender. NMLS #10287.



