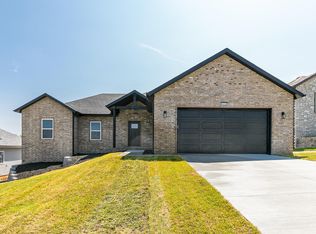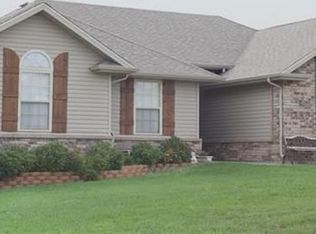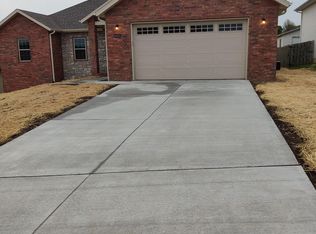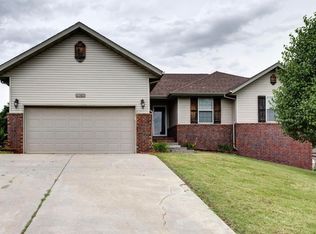Closed
Price Unknown
4474 Gladys Avenue, Springfield, MO 65803
3beds
1,796sqft
Single Family Residence
Built in 2023
10,018.8 Square Feet Lot
$286,500 Zestimate®
$--/sqft
$1,929 Estimated rent
Home value
$286,500
$266,000 - $307,000
$1,929/mo
Zestimate® history
Loading...
Owner options
Explore your selling options
What's special
This beautiful raised ranch is almost ready for YOU? ''Gladys'' is being built for the person who enjoys a quality built home, with spacious extras like the massive crawl space under the home (great for storage!) and with an oversized garage. Nestled in beautiful Ashcroft Estates, this home sits high atop a beautiful 1/4 acre lot, overlooking the homes around and a short distance from a beautiful Greenway trail. This home is built with a stone and rock front, and vinyl on three sides to make it a maintenance free exterior. Inside, you will find custom cabinets, granite countertops, a kitchen Island, pantry, and engineered hardwoods. Large 12x24 Tile in bathrooms and laundry where you will also find cultured marble countertops. With its double pane Low E windows with argon, you'll enjoy great energy savings as well. The Master Suite has a huge walk in closet, walk in shower and large soaking tub. So many extras, and one the most quality built in the market. It is possible, but not certain, if you buy early that YOU can pick your own colors! Buyer to due diligence as all measurements are deemed reliable but not guaranteed.
Zillow last checked: 8 hours ago
Listing updated: August 28, 2024 at 06:31pm
Listed by:
Louie Michael Bunch 417-988-1086,
The Firm Real Estate, LLC
Bought with:
Louie Michael Bunch, 2013020246
The Firm Real Estate, LLC
Source: SOMOMLS,MLS#: 60254499
Facts & features
Interior
Bedrooms & bathrooms
- Bedrooms: 3
- Bathrooms: 2
- Full bathrooms: 2
Dining area
- Area: 122.88
- Dimensions: 9.33 x 13.17
Great room
- Area: 311.83
- Dimensions: 19.9 x 15.67
Hearth room
- Area: 114.18
- Dimensions: 8.67 x 13.17
Kitchen
- Area: 163.05
- Dimensions: 14.08 x 11.58
Heating
- Central, Natural Gas
Cooling
- Attic Fan, Ceiling Fan(s), Central Air
Appliances
- Included: Dishwasher, Disposal, Free-Standing Electric Oven, Gas Water Heater, Microwave
- Laundry: Main Level
Features
- Marble Counters, Granite Counters, High Ceilings, Walk-In Closet(s), Walk-in Shower
- Flooring: Engineered Hardwood, Tile
- Has basement: No
- Attic: Pull Down Stairs
- Has fireplace: Yes
- Fireplace features: Double Sided, Gas, Kitchen, Living Room
Interior area
- Total structure area: 1,796
- Total interior livable area: 1,796 sqft
- Finished area above ground: 1,796
- Finished area below ground: 0
Property
Parking
- Total spaces: 2
- Parking features: Driveway, Garage Faces Front
- Attached garage spaces: 2
- Has uncovered spaces: Yes
Features
- Levels: One
- Stories: 1
- Patio & porch: Covered, Rear Porch
- Exterior features: Rain Gutters
Lot
- Size: 10,018 sqft
- Dimensions: 70 x 143
Details
- Parcel number: N/A
Construction
Type & style
- Home type: SingleFamily
- Architectural style: Raised Ranch
- Property subtype: Single Family Residence
Materials
- Block, Vinyl Siding
- Foundation: Crawl Space, Permanent
- Roof: Asphalt
Condition
- New construction: Yes
- Year built: 2023
Utilities & green energy
- Sewer: Public Sewer
- Water: Public
Community & neighborhood
Security
- Security features: Smoke Detector(s)
Location
- Region: Springfield
- Subdivision: Ashcroft Est
HOA & financial
HOA
- HOA fee: $50 annually
- Services included: Common Area Maintenance
Other
Other facts
- Listing terms: Cash,Conventional,VA Loan
- Road surface type: Concrete
Price history
| Date | Event | Price |
|---|---|---|
| 4/3/2024 | Sold | -- |
Source: | ||
| 3/3/2024 | Pending sale | $327,400$182/sqft |
Source: | ||
| 1/9/2024 | Price change | $327,400-0.8%$182/sqft |
Source: | ||
| 10/19/2023 | Listed for sale | $329,900$184/sqft |
Source: | ||
Public tax history
| Year | Property taxes | Tax assessment |
|---|---|---|
| 2024 | $198 +0.5% | $3,420 |
| 2023 | $197 -2% | $3,420 |
| 2022 | $201 +4.5% | $3,420 |
Find assessor info on the county website
Neighborhood: 65803
Nearby schools
GreatSchools rating
- 8/10Truman Elementary SchoolGrades: PK-5Distance: 0.7 mi
- 5/10Pleasant View Middle SchoolGrades: 6-8Distance: 2.4 mi
- 4/10Hillcrest High SchoolGrades: 9-12Distance: 1.5 mi
Schools provided by the listing agent
- Elementary: SGF-Truman
- Middle: SGF-Pleasant View
- High: SGF-Hillcrest
Source: SOMOMLS. This data may not be complete. We recommend contacting the local school district to confirm school assignments for this home.



