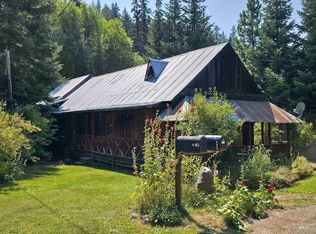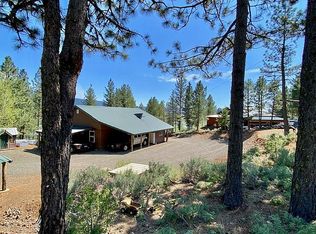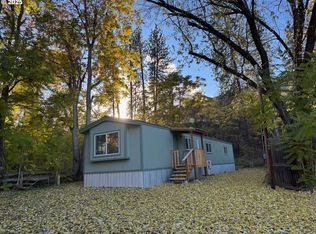Charming 1-bedroom, 1-bathroom home nestled in the peaceful backcountry town of Cuprum, Idaho. This unique location boasts a small, close-knit community of just 13 year-round residents. Imagine relaxing by a custom fire pit in your backyard, with the soothing sounds of Indian Creek flowing nearby. Bear, Moose, Elk & Deer can be seen from the deck of the cabin. The property also features fiber optic internet access. For those with hobbies or needing workspace, there is a spacious 1952 sq ft shop equipped with 220 single-phase power and an upstairs bonus room. Propane backup lights. Just 38 miles from Council and up the road from Hells Canyon recreation and the Snake River. The road is maintained in the winter. Property within 3 hour drive of Boise. Ride the trails, fish the Snake River, and hunt in Unit 22. This land has your next Idaho adventure ready to go!
Active
$499,000
4474 Council Cuprum Rd, Council, ID 83612
1beds
1baths
1,224sqft
Est.:
Single Family Residence
Built in 2010
0.87 Acres Lot
$493,400 Zestimate®
$408/sqft
$-- HOA
What's special
Upstairs bonus room
- 7 days |
- 257 |
- 4 |
Likely to sell faster than
Zillow last checked: 8 hours ago
Listing updated: January 07, 2026 at 10:06pm
Listed by:
Earl Musick 208-284-4797,
United Country - Musick & Sons,
Misty Johnson 208-451-4576,
United Country Steelhead Realty
Source: IMLS,MLS#: 98970897
Tour with a local agent
Facts & features
Interior
Bedrooms & bathrooms
- Bedrooms: 1
- Bathrooms: 1
- Main level bathrooms: 1
- Main level bedrooms: 1
Primary bedroom
- Level: Main
Appliances
- Included: Gas Water Heater, Refrigerator, Gas Range
Features
- Bedroom, Workbench, Number of Baths Main Level: 1
- Flooring: Concrete
- Has basement: No
- Has fireplace: Yes
- Fireplace features: Wood Burning Stove
Interior area
- Total structure area: 1,224
- Total interior livable area: 1,224 sqft
- Finished area above ground: 1,224
Video & virtual tour
Property
Features
- Levels: One
Lot
- Size: 0.87 Acres
- Features: 1/2 - .99 AC
Details
- Parcel number: 00070000015A (70000015A), 000700000180 (700000180)
Construction
Type & style
- Home type: SingleFamily
- Property subtype: Single Family Residence
Materials
- Insulation
- Foundation: Crawl Space
Condition
- Year built: 2010
Utilities & green energy
- Utilities for property: Electricity Connected
Community & HOA
Location
- Region: Council
Financial & listing details
- Price per square foot: $408/sqft
- Tax assessed value: $276,213
- Annual tax amount: $58
- Date on market: 1/5/2026
- Ownership: Fee Simple
- Electric utility on property: Yes
Estimated market value
$493,400
$469,000 - $518,000
$1,081/mo
Price history
Price history
Price history is unavailable.
Public tax history
Public tax history
| Year | Property taxes | Tax assessment |
|---|---|---|
| 2025 | -- | -- |
| 2024 | $582 -0.3% | $276,213 +1% |
| 2023 | $585 -3.2% | $273,473 |
Find assessor info on the county website
BuyAbility℠ payment
Est. payment
$2,743/mo
Principal & interest
$2398
Home insurance
$175
Property taxes
$170
Climate risks
Neighborhood: 83612
Nearby schools
GreatSchools rating
- 5/10Council Elementary SchoolGrades: PK-6Distance: 27.5 mi
- 4/10Council Jr-Sr High SchoolGrades: 7-12Distance: 27.6 mi
Schools provided by the listing agent
- Elementary: Council
- Middle: Council Jr High
- High: Council
- District: Council School District #13
Source: IMLS. This data may not be complete. We recommend contacting the local school district to confirm school assignments for this home.
- Loading
- Loading



