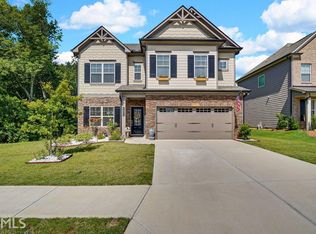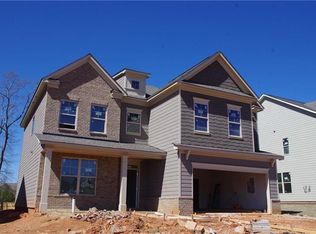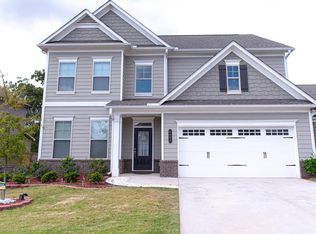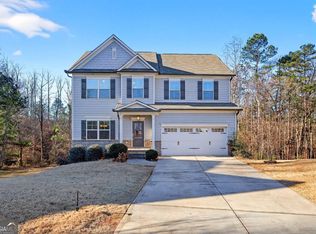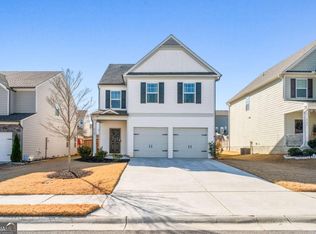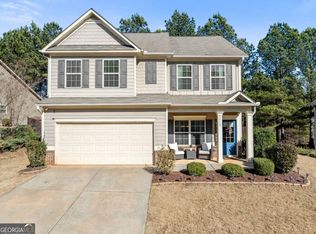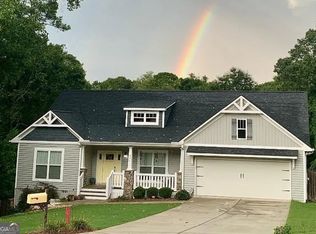Welcome home to a spacious 4BD/2.5BA house in the highly sought after Mundy Mill, located moments from downtown Gainesville. This private lot is adjacent to green space and offers an abundance of upgrades. As you enter the home you are greeted with bright, natural light and fresh paint throughout. The beautiful hardwood floors (replaced in 2023) span the full first floor and guide you from the dining room into the open concept living and kitchen area. Coffered ceilings grace the main living space, complete with an updated brick fireplace (created in 2023) and solid built-in shelving. The bright eat-in kitchen includes granite countertops, plenty of cabinet space, an over-sized island, stainless steel appliances, and a large pantry. A half-bath and mud room round out the features of the first floor. Plush carpeted stairs (replaced in 2023) lead you to the second floor where you will find a laundry room, full hall bathroom, and three large bedrooms with spacious closets. You will love the oversized master suite that boasts high ceilings, hardwood floors and a stylish barn door. Master bath offers double vanities, separate tub and shower, and a large walk-in closet. Before you leave the home, be sure to view the fenced in back yard with an extended covered patio, perfect for entertaining or enjoying evenings outside. So many upgrades with a privacy lot in highly desired Gainesville area. The Mundy Mill community is full of desirable amenities including multiple pools, tennis courts, pickleball, and a playground. Only a short drive to I-985, shopping/dining and Lake Lanier, and 10 minutes to downtown Gainesville. This home cannot be missed!
Active
Price cut: $9.9K (1/3)
$450,000
4474 Big Rock Ridge Trl SW, Gainesville, GA 30504
4beds
--sqft
Est.:
Single Family Residence
Built in 2018
8,712 Square Feet Lot
$448,800 Zestimate®
$--/sqft
$56/mo HOA
What's special
Stylish barn doorBright natural lightOver-sized islandBright eat-in kitchenStainless steel appliancesPlenty of cabinet spaceLarge pantry
- 168 days |
- 299 |
- 13 |
Zillow last checked: 8 hours ago
Listing updated: January 05, 2026 at 10:06pm
Listed by:
Ashley Stadel 678-656-6414,
Keller Williams Community Partners
Source: GAMLS,MLS#: 10593669
Tour with a local agent
Facts & features
Interior
Bedrooms & bathrooms
- Bedrooms: 4
- Bathrooms: 3
- Full bathrooms: 2
- 1/2 bathrooms: 1
Rooms
- Room types: Family Room, Foyer, Laundry, Office
Dining room
- Features: Seats 12+, Separate Room
Kitchen
- Features: Breakfast Area, Breakfast Bar, Breakfast Room, Kitchen Island, Solid Surface Counters, Walk-in Pantry
Heating
- Forced Air, Heat Pump
Cooling
- Ceiling Fan(s), Central Air
Appliances
- Included: Dishwasher, Disposal, Microwave, Oven/Range (Combo), Refrigerator, Stainless Steel Appliance(s)
- Laundry: In Hall, Upper Level
Features
- Double Vanity, Separate Shower, Soaking Tub, Tile Bath, Walk-In Closet(s)
- Flooring: Carpet, Hardwood, Tile
- Windows: Double Pane Windows
- Basement: None
- Attic: Pull Down Stairs
- Number of fireplaces: 1
- Fireplace features: Family Room, Gas Starter, Living Room
- Common walls with other units/homes: No Common Walls
Interior area
- Total structure area: 0
- Finished area above ground: 0
- Finished area below ground: 0
Property
Parking
- Total spaces: 2
- Parking features: Garage, Garage Door Opener, Kitchen Level
- Has garage: Yes
Features
- Levels: Two
- Stories: 2
- Patio & porch: Patio
- Fencing: Back Yard,Fenced,Privacy,Wood
- Body of water: None
Lot
- Size: 8,712 Square Feet
- Features: Level, Private
- Residential vegetation: Partially Wooded
Details
- Parcel number: 08024 005142
- Special conditions: Agent/Seller Relationship
Construction
Type & style
- Home type: SingleFamily
- Architectural style: Brick Front,Craftsman,Traditional
- Property subtype: Single Family Residence
Materials
- Stone
- Foundation: Slab
- Roof: Composition
Condition
- Resale
- New construction: No
- Year built: 2018
Utilities & green energy
- Sewer: Public Sewer
- Water: Public
- Utilities for property: Cable Available, Electricity Available, High Speed Internet, Natural Gas Available, Phone Available, Sewer Available, Water Available
Community & HOA
Community
- Features: Clubhouse, Playground, Pool, Sidewalks, Street Lights, Tennis Court(s), Walk To Schools, Near Shopping
- Security: Smoke Detector(s)
- Subdivision: Walnut Park of Mundy Mill
HOA
- Has HOA: Yes
- Services included: Maintenance Grounds, Reserve Fund, Swimming, Tennis
- HOA fee: $675 annually
Location
- Region: Gainesville
Financial & listing details
- Tax assessed value: $452,800
- Annual tax amount: $5,179
- Date on market: 8/28/2025
- Cumulative days on market: 168 days
- Listing agreement: Exclusive Agency
- Listing terms: Cash,Conventional,FHA,VA Loan
- Electric utility on property: Yes
Estimated market value
$448,800
$426,000 - $471,000
$2,512/mo
Price history
Price history
| Date | Event | Price |
|---|---|---|
| 1/3/2026 | Price change | $450,000-2.2% |
Source: | ||
| 10/17/2025 | Price change | $459,900-2.1% |
Source: | ||
| 10/2/2025 | Price change | $469,900-1.1% |
Source: | ||
| 8/28/2025 | Listed for sale | $475,000+63.8% |
Source: | ||
| 11/6/2020 | Sold | $290,000+1% |
Source: | ||
Public tax history
Public tax history
| Year | Property taxes | Tax assessment |
|---|---|---|
| 2024 | $5,142 -1.7% | $181,120 -1% |
| 2023 | $5,233 +24.3% | $183,000 +27.3% |
| 2022 | $4,210 +22% | $143,800 +17.9% |
Find assessor info on the county website
BuyAbility℠ payment
Est. payment
$2,674/mo
Principal & interest
$2122
Property taxes
$338
Other costs
$214
Climate risks
Neighborhood: 30504
Nearby schools
GreatSchools rating
- 7/10Mundy Mill AcademyGrades: PK-5Distance: 0.4 mi
- 4/10Gainesville Middle School WestGrades: 6-8Distance: 1.9 mi
- 4/10Gainesville High SchoolGrades: 9-12Distance: 3.6 mi
Schools provided by the listing agent
- Elementary: Mundy Mill
- Middle: Gainesville East
- High: Gainesville
Source: GAMLS. This data may not be complete. We recommend contacting the local school district to confirm school assignments for this home.
- Loading
- Loading
