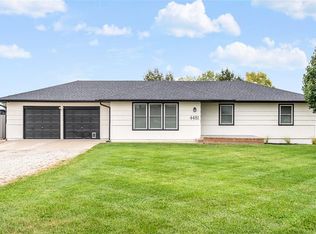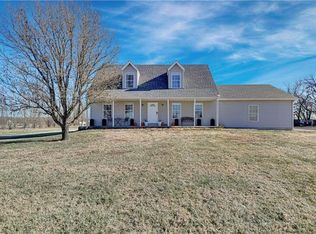FANTASTIC LARGE OPEN FLOOR PLAN WITH TONS OF STORAGE THROUGHOUT. Bring your larger scaled furniture (king bed? = no problem!) & move right on in. 26x14 private deck & 20x10 Storm Shelter built under the front porch. Larger attached garage to fit the truck with 2+ garages in the "barn". Plenty of room for all your bigger toys (even horses!)
This property is off market, which means it's not currently listed for sale or rent on Zillow. This may be different from what's available on other websites or public sources.

