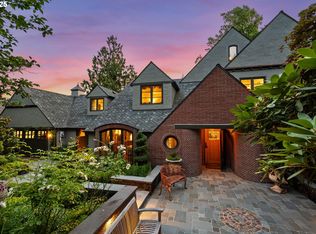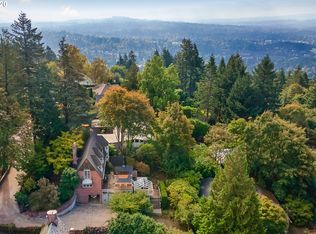Sold
$1,720,000
4473 SW Greenleaf Dr, Portland, OR 97221
4beds
5,561sqft
Residential, Single Family Residence
Built in 1954
0.44 Acres Lot
$1,694,800 Zestimate®
$309/sqft
$6,898 Estimated rent
Home value
$1,694,800
$1.54M - $1.86M
$6,898/mo
Zestimate® history
Loading...
Owner options
Explore your selling options
What's special
Even the Smithsonian institution took note of this mid-century jewel. Built in 1954, this home is reminiscent of the modern homes in the California hillsides with views and light flooding through the floor to ceiling windows that wrap the back side. Located on a coveted street in SW Portland, this home greets the peaceful neighborhood on the east side and opens up to a fantastic western view filled with breathtaking sunsets. The west side opens dramatically to a cascading yard filled with paths and gardens that finish with an infinity pool that drops into the valley beyond. The pool house is an architectural statement providing an escape for an edgy calm. Relax or entertain. The world is your oyster and 4473 is your pearl. You must see this to appreciate. [Home Energy Score = 1. HES Report at https://rpt.greenbuildingregistry.com/hes/OR10214411]
Zillow last checked: 8 hours ago
Listing updated: November 08, 2025 at 09:00pm
Listed by:
Suzann Baricevic Murphy 503-789-1033,
Where, Inc.
Bought with:
Mark Reeves, 201210949
eXp Realty, LLC
Source: RMLS (OR),MLS#: 23140858
Facts & features
Interior
Bedrooms & bathrooms
- Bedrooms: 4
- Bathrooms: 5
- Full bathrooms: 4
- Partial bathrooms: 1
- Main level bathrooms: 1
Primary bedroom
- Features: Beamed Ceilings, Deck, Fireplace, French Doors, Suite, Vaulted Ceiling, Walkin Closet
- Level: Main
- Area: 360
- Dimensions: 18 x 20
Bedroom 2
- Features: Bookcases, French Doors
- Level: Lower
- Area: 224
- Dimensions: 16 x 14
Bedroom 3
- Features: Closet, Suite
- Level: Lower
- Area: 126
- Dimensions: 14 x 9
Bedroom 4
- Features: French Doors, Closet
- Level: Lower
Primary bathroom
- Features: Jetted Tub, Walkin Closet, Walkin Shower
- Level: Main
Dining room
- Features: Hardwood Floors
- Level: Main
- Area: 180
- Dimensions: 20 x 9
Family room
- Features: Fireplace, French Doors
- Level: Lower
- Area: 360
- Dimensions: 18 x 20
Kitchen
- Features: Eat Bar, Hardwood Floors, Island, Skylight
- Level: Main
- Area: 210
- Width: 14
Living room
- Features: Beamed Ceilings, Deck, Fireplace, French Doors, Vaulted Ceiling
- Level: Main
- Area: 500
- Dimensions: 25 x 20
Heating
- Forced Air, Fireplace(s)
Cooling
- Central Air
Appliances
- Included: Built In Oven, Cooktop, Dishwasher, Gas Water Heater, Tank Water Heater
- Laundry: Laundry Room
Features
- Vaulted Ceiling(s), Closet, Walk-In Closet(s), Walkin Shower, Bookcases, Suite, Eat Bar, Kitchen Island, Beamed Ceilings, Bathroom, Built-in Features, Tile
- Flooring: Hardwood, Concrete
- Doors: French Doors
- Windows: Skylight(s)
- Basement: Daylight,Finished
- Number of fireplaces: 3
- Fireplace features: Gas, Wood Burning
Interior area
- Total structure area: 5,561
- Total interior livable area: 5,561 sqft
Property
Parking
- Total spaces: 2
- Parking features: Driveway, On Street, Attached
- Attached garage spaces: 2
- Has uncovered spaces: Yes
Accessibility
- Accessibility features: Main Floor Bedroom Bath, Accessibility
Features
- Stories: 2
- Patio & porch: Deck, Patio
- Exterior features: Garden, Water Feature, Yard
- Has spa: Yes
- Spa features: Builtin Hot Tub, Bath
- Fencing: Fenced
- Has view: Yes
- View description: Valley
Lot
- Size: 0.44 Acres
- Dimensions: 19,200 Sq Ft Lot
- Features: Private, Terraced, Sprinkler, SqFt 15000 to 19999
Details
- Additional structures: Other Structures Bathrooms Total (1), Outbuilding, Gazebonull
- Parcel number: R172962
- Zoning: R10
Construction
Type & style
- Home type: SingleFamily
- Architectural style: Mid Century Modern
- Property subtype: Residential, Single Family Residence
Materials
- Stucco
- Roof: Metal
Condition
- Resale
- New construction: No
- Year built: 1954
Utilities & green energy
- Gas: Gas
- Sewer: Public Sewer
- Water: Public
Community & neighborhood
Security
- Security features: Fire Sprinkler System
Location
- Region: Portland
- Subdivision: West Hills
Other
Other facts
- Listing terms: Cash,Conventional
- Road surface type: Paved
Price history
| Date | Event | Price |
|---|---|---|
| 7/25/2023 | Sold | $1,720,000-7%$309/sqft |
Source: | ||
| 6/23/2023 | Pending sale | $1,850,000$333/sqft |
Source: | ||
| 5/10/2023 | Listed for sale | $1,850,000-5.1%$333/sqft |
Source: | ||
| 6/17/2021 | Sold | $1,950,000$351/sqft |
Source: | ||
| 5/23/2021 | Pending sale | $1,950,000$351/sqft |
Source: | ||
Public tax history
| Year | Property taxes | Tax assessment |
|---|---|---|
| 2025 | $25,787 -0.6% | $1,157,890 +3% |
| 2024 | $25,931 -10.3% | $1,124,170 +3% |
| 2023 | $28,894 +2.2% | $1,091,430 +3% |
Find assessor info on the county website
Neighborhood: Southwest Hills
Nearby schools
GreatSchools rating
- 9/10Ainsworth Elementary SchoolGrades: K-5Distance: 1.3 mi
- 5/10West Sylvan Middle SchoolGrades: 6-8Distance: 1.8 mi
- 8/10Lincoln High SchoolGrades: 9-12Distance: 2 mi
Schools provided by the listing agent
- Elementary: Ainsworth
- Middle: West Sylvan
- High: Lincoln
Source: RMLS (OR). This data may not be complete. We recommend contacting the local school district to confirm school assignments for this home.
Get a cash offer in 3 minutes
Find out how much your home could sell for in as little as 3 minutes with a no-obligation cash offer.
Estimated market value
$1,694,800
Get a cash offer in 3 minutes
Find out how much your home could sell for in as little as 3 minutes with a no-obligation cash offer.
Estimated market value
$1,694,800

