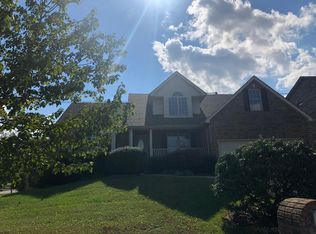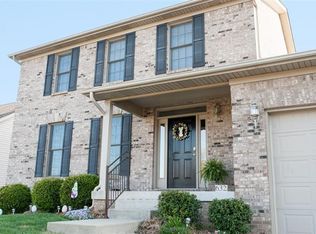Sold for $397,000 on 02/21/25
$397,000
4473 River Ridge Rd, Lexington, KY 40515
3beds
2,058sqft
Single Family Residence
Built in 2004
10,802.88 Square Feet Lot
$408,700 Zestimate®
$193/sqft
$2,255 Estimated rent
Home value
$408,700
$376,000 - $441,000
$2,255/mo
Zestimate® history
Loading...
Owner options
Explore your selling options
What's special
Welcome home to this well maintained mostly brick home with over 2000 sq ft of updated living space. The spacious and open main floor features ship plank wood ceiling, fireplace, spacious kitchen creating a warm and cozy atmosphere. Newer luxury vinyl planking floors throughout allow for easy maintenance. Upstairs you will find an oversize sized primary suite designed for relaxation, complete with a luxurious ensuite bathroom and a huge walk-in closet. Two additional larger bedrooms offer ample space for family or guests. All the bathrooms have been updated providing modern convenience and style. The bonus room is perfect for a home office, playroom, or whatever your heart desires! Outside, you'll enjoy a huge backyard perfect for entertaining, featuring a patio, fire pit area, and privacy fencing for added seclusion. Enjoy even more outdoor recreation with a short drive to a 238-acre park featuring walking trails, ball fields, freebee golf, picnic shelters and expansive green spaces. Neighborhood amenities include a clubhouse, pool, splashpad, and playground. This updated and remodeled home offers the perfect blend of comfort, style, and convenience.
Zillow last checked: 8 hours ago
Listing updated: August 29, 2025 at 12:02am
Listed by:
John Groft 859-420-7355,
RE/MAX Creative Realty,
Nika Trowbridge 859-412-2148,
RE/MAX Creative Realty
Bought with:
Terra Long, 216445
Keller Williams Commonwealth
Source: Imagine MLS,MLS#: 25001451
Facts & features
Interior
Bedrooms & bathrooms
- Bedrooms: 3
- Bathrooms: 3
- Full bathrooms: 2
- 1/2 bathrooms: 1
Primary bedroom
- Level: Second
Bedroom 1
- Level: Second
Bedroom 2
- Level: Second
Bathroom 1
- Description: Full Bath
- Level: Second
Bathroom 2
- Description: Full Bath
- Level: Second
Bathroom 3
- Description: Half Bath
- Level: First
Bonus room
- Level: Second
Dining room
- Level: First
Dining room
- Level: First
Family room
- Level: First
Family room
- Level: First
Kitchen
- Level: First
Utility room
- Level: Second
Heating
- Electric, Heat Pump
Cooling
- Electric, Heat Pump
Appliances
- Included: Disposal, Microwave, Refrigerator, Range
- Laundry: Electric Dryer Hookup, Washer Hookup
Features
- Entrance Foyer, Walk-In Closet(s), Ceiling Fan(s)
- Flooring: Tile, Wood
- Windows: Blinds
- Has basement: No
- Has fireplace: Yes
- Fireplace features: Factory Built, Family Room, Gas Log
Interior area
- Total structure area: 2,058
- Total interior livable area: 2,058 sqft
- Finished area above ground: 2,058
- Finished area below ground: 0
Property
Parking
- Total spaces: 2
- Parking features: Attached Garage, Driveway, Garage Door Opener, Off Street, Garage Faces Front
- Garage spaces: 2
- Has uncovered spaces: Yes
Features
- Levels: One and One Half
- Patio & porch: Patio
- Fencing: Privacy,Wood
- Has view: Yes
- View description: Neighborhood
Lot
- Size: 10,802 sqft
Details
- Parcel number: 38079140
Construction
Type & style
- Home type: SingleFamily
- Property subtype: Single Family Residence
Materials
- Brick Veneer, Vinyl Siding
- Foundation: Slab
- Roof: Dimensional Style
Condition
- New construction: No
- Year built: 2004
Utilities & green energy
- Sewer: Public Sewer
- Water: Public
Community & neighborhood
Community
- Community features: Park, Pool
Location
- Region: Lexington
- Subdivision: Pinnacle
HOA & financial
HOA
- HOA fee: $425 annually
- Amenities included: Recreation Facilities
- Services included: Insurance, Maintenance Grounds
Price history
| Date | Event | Price |
|---|---|---|
| 2/21/2025 | Sold | $397,000+4.7%$193/sqft |
Source: | ||
| 1/30/2025 | Pending sale | $379,000$184/sqft |
Source: | ||
| 1/29/2025 | Listed for sale | $379,000+94.4%$184/sqft |
Source: | ||
| 6/19/2014 | Sold | $195,000$95/sqft |
Source: | ||
| 3/15/2014 | Listed for sale | $195,000$95/sqft |
Source: Keller Williams Bluegrass Realty #1404160 Report a problem | ||
Public tax history
| Year | Property taxes | Tax assessment |
|---|---|---|
| 2022 | $2,781 | $217,700 |
| 2021 | $2,781 | $217,700 |
| 2020 | $2,781 | $217,700 |
Find assessor info on the county website
Neighborhood: 40515
Nearby schools
GreatSchools rating
- 8/10Veterans Park Elementary SchoolGrades: K-5Distance: 0.8 mi
- 5/10Southern Middle SchoolGrades: 6-8Distance: 1.3 mi
- 5/10Tates Creek High SchoolGrades: 9-12Distance: 2.6 mi
Schools provided by the listing agent
- Elementary: Southern
- Middle: Southern
- High: Tates Creek
Source: Imagine MLS. This data may not be complete. We recommend contacting the local school district to confirm school assignments for this home.

Get pre-qualified for a loan
At Zillow Home Loans, we can pre-qualify you in as little as 5 minutes with no impact to your credit score.An equal housing lender. NMLS #10287.

