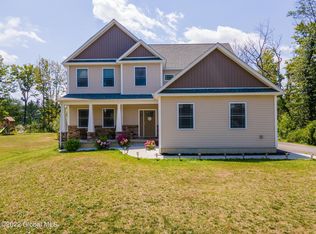Closed
$290,000
4473 Hurst Road, Altamont, NY 12009
3beds
1,000sqft
Single Family Residence, Residential
Built in 1956
0.69 Acres Lot
$305,500 Zestimate®
$290/sqft
$2,077 Estimated rent
Home value
$305,500
$269,000 - $348,000
$2,077/mo
Zestimate® history
Loading...
Owner options
Explore your selling options
What's special
Zillow last checked: 8 hours ago
Listing updated: September 16, 2024 at 11:08am
Listed by:
Gina Barrera 518-728-2732,
Berkshire Hathaway Home Services Blake,
Melissa Dubin 518-221-4043,
Berkshire Hathaway Home Services Blake
Bought with:
Christine Fallati, 10401307624
Fallati Real Estate Group
Source: Global MLS,MLS#: 202422600
Facts & features
Interior
Bedrooms & bathrooms
- Bedrooms: 3
- Bathrooms: 1
- Full bathrooms: 1
Bedroom
- Level: First
Bedroom
- Level: First
Bedroom
- Level: First
Full bathroom
- Level: First
Dining room
- Level: First
Kitchen
- Level: First
Living room
- Level: First
Heating
- Forced Air, Oil, Pellet Stove
Cooling
- None
Appliances
- Included: Electric Oven, Electric Water Heater, Microwave, Refrigerator, Washer/Dryer
- Laundry: In Basement
Features
- Flooring: Tile, Carpet, Hardwood, Linoleum
- Doors: Sliding Doors, Storm Door(s)
- Windows: Double Pane Windows
- Basement: Full,Sump Pump,Unfinished
- Has fireplace: Yes
- Fireplace features: Pellet Stove
Interior area
- Total structure area: 1,000
- Total interior livable area: 1,000 sqft
- Finished area above ground: 1,000
- Finished area below ground: 0
Property
Parking
- Total spaces: 6
- Parking features: Paved, Driveway, Garage Door Opener
- Garage spaces: 1
- Has uncovered spaces: Yes
Features
- Patio & porch: Patio
- Exterior features: Garden
- Has view: Yes
- View description: Trees/Woods
Lot
- Size: 0.69 Acres
- Features: Level, Garden, Landscaped
Details
- Additional structures: Shed(s)
- Parcel number: 013089 38.00316
- Special conditions: Standard
Construction
Type & style
- Home type: SingleFamily
- Architectural style: Ranch
- Property subtype: Single Family Residence, Residential
Materials
- Brick, Vinyl Siding
- Foundation: Block
- Roof: Shingle,Asphalt
Condition
- Updated/Remodeled
- New construction: No
- Year built: 1956
Utilities & green energy
- Electric: Circuit Breakers
- Sewer: Septic Tank
- Water: Public
- Utilities for property: Cable Available
Community & neighborhood
Security
- Security features: Smoke Detector(s), Carbon Monoxide Detector(s)
Location
- Region: Altamont
Price history
| Date | Event | Price |
|---|---|---|
| 9/10/2024 | Sold | $290,000+3.6%$290/sqft |
Source: | ||
| 8/9/2024 | Pending sale | $279,900$280/sqft |
Source: | ||
| 8/1/2024 | Listed for sale | $279,900$280/sqft |
Source: | ||
Public tax history
| Year | Property taxes | Tax assessment |
|---|---|---|
| 2024 | -- | $160,000 |
| 2023 | -- | $160,000 |
| 2022 | -- | $160,000 |
Find assessor info on the county website
Neighborhood: 12009
Nearby schools
GreatSchools rating
- 9/10Altamont Elementary SchoolGrades: K-5Distance: 2.3 mi
- 6/10Farnsworth Middle SchoolGrades: 6-8Distance: 4.7 mi
- 9/10Guilderland High SchoolGrades: 9-12Distance: 1.3 mi
Schools provided by the listing agent
- Elementary: Altamont
- High: Guilderland
Source: Global MLS. This data may not be complete. We recommend contacting the local school district to confirm school assignments for this home.
