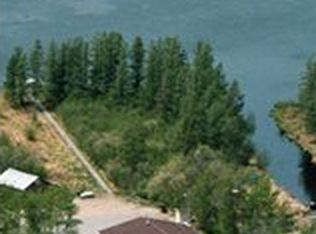Well cared for 3-bedroom, 2400+ sq. ft. year-round Pelican Lake home. Sits on 8.2+/- acres with approx. 175 feet of West facing shoreline for amazing sunsets. Attached 1 car heated garage with work shop and 36 x 44 metal pole building to store all the toys. 3 season porch off the kitchen/dining room, large living/family room with lots of windows to enjoy the lake views and large lakeside patio are just some of the homes features. City of Orr water and sewer. Schedule your showing today!
This property is off market, which means it's not currently listed for sale or rent on Zillow. This may be different from what's available on other websites or public sources.

