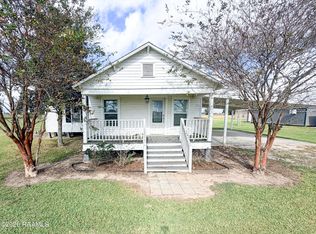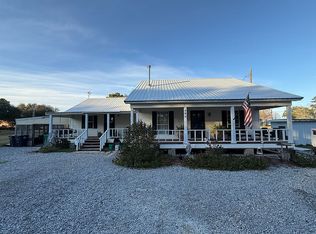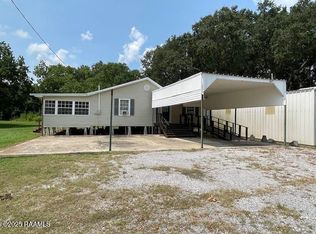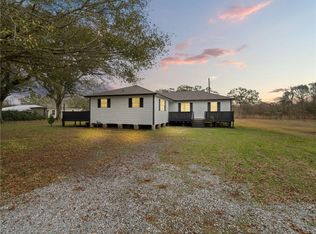44725 Lakeside Rd, Gueydan, LA 70542
What's special
- 566 days |
- 573 |
- 52 |
Zillow last checked: 8 hours ago
Listing updated: February 11, 2026 at 12:09am
Wallace Myers 337-368-7553,
Keller Williams Realty Lake Ch 337-433-1171,
Wendy B LeBlanc 225-395-1985,
Real Broker, LLC
Facts & features
Interior
Bedrooms & bathrooms
- Bedrooms: 5
- Bathrooms: 2
- Full bathrooms: 2
- Main level bathrooms: 1
- Main level bedrooms: 1
Primary bedroom
- Description: Master Bedroom
- Level: Lower
- Area: 169 Square Feet
- Dimensions: 13.4 x 13.3
Bedroom
- Description: Bedroom
- Level: Upper
- Area: 110 Square Feet
- Dimensions: 9.9 x 11
Bedroom
- Description: Bedroom
- Level: Upper
- Area: 110 Square Feet
- Dimensions: 9.9 x 11.3
Bedroom
- Description: Bedroom
- Level: Upper
- Area: 156 Square Feet
- Dimensions: 13.4 x 11.9
Bedroom
- Description: Bedroom
- Level: Lower
- Area: 36 Square Feet
- Dimensions: 5.9 x 5.7
Dining room
- Description: Dining
- Level: Lower
- Area: 156 Square Feet
- Dimensions: 13.2 x 11.9
Kitchen
- Description: Kitchen
- Level: Lower
- Area: 156 Square Feet
- Dimensions: 11.5 x 13
Living room
- Description: Living Room
- Level: Lower
- Area: 325 Square Feet
- Dimensions: 25 x 13.3
Heating
- Central
Cooling
- Central Air
Appliances
- Included: Range/Oven, Refrigerator, Water Heater, Dryer, Washer
Features
- Pantry, Breakfast Counter / Bar, Eating Area In Dining Room
- Has basement: No
- Has fireplace: No
- Fireplace features: None
- Common walls with other units/homes: No Common Walls
Interior area
- Total structure area: 65,340
- Total interior livable area: 1,886 sqft
Video & virtual tour
Property
Parking
- Total spaces: 1
- Parking features: Carport, Attached Carport
- Carport spaces: 1
Features
- Levels: Two
- Stories: 2
- Patio & porch: Covered, Front Porch, Patio
- Pool features: None
- Spa features: None
- Fencing: None
- Has view: Yes
- View description: Lake, River, Water
- Has water view: Yes
- Water view: Lake,River,Water
- Waterfront features: Across Road from Lake/Ocean, Lake Privileges, Navigable Water
Lot
- Size: 1.5 Acres
- Dimensions: 177 x 303 x 207 x 309
- Features: Corner Lot
Details
- Additional structures: Shed(s)
- Parcel number: R8089500
- Special conditions: Standard
Construction
Type & style
- Home type: SingleFamily
- Architectural style: Acadian
- Property subtype: Single Family Residence, Residential
Materials
- Vinyl Siding
- Foundation: Pillar/Post/Pier
- Roof: Metal
Condition
- Turnkey
- New construction: No
- Year built: 1996
Utilities & green energy
- Sewer: Mechanical
- Water: Well
- Utilities for property: Other
Community & HOA
Community
- Features: Fishing, Hunting, Lake
HOA
- Has HOA: No
Location
- Region: Gueydan
Financial & listing details
- Price per square foot: $101/sqft
- Tax assessed value: $176,808
- Annual tax amount: $1,890
- Date on market: 7/17/2024
- Cumulative days on market: 567 days
- Listing terms: Cash,Conventional,FHA,USDA Loan,VA Loan
- Road surface type: Paved

Wallace Myers
(337) 368-7553
By pressing Contact Agent, you agree that the real estate professional identified above may call/text you about your search, which may involve use of automated means and pre-recorded/artificial voices. You don't need to consent as a condition of buying any property, goods, or services. Message/data rates may apply. You also agree to our Terms of Use. Zillow does not endorse any real estate professionals. We may share information about your recent and future site activity with your agent to help them understand what you're looking for in a home.
Estimated market value
Not available
Estimated sales range
Not available
$1,657/mo
Price history
Price history
| Date | Event | Price |
|---|---|---|
| 12/30/2025 | Listed for sale | $190,000$101/sqft |
Source: SWLAR #SWL24003553 Report a problem | ||
| 12/29/2025 | Contingent | $190,000$101/sqft |
Source: SWLAR #SWL24003553 Report a problem | ||
| 9/25/2025 | Price change | $190,000-4.8%$101/sqft |
Source: SWLAR #SWL24003553 Report a problem | ||
| 3/5/2025 | Price change | $199,500-7.2%$106/sqft |
Source: Greater Southern MLS #SWL24003553 Report a problem | ||
| 11/20/2024 | Price change | $215,000-8.5%$114/sqft |
Source: Greater Southern MLS #SWL24003553 Report a problem | ||
Public tax history
Public tax history
| Year | Property taxes | Tax assessment |
|---|---|---|
| 2024 | $1,890 -2.1% | $17,681 |
| 2023 | $1,930 +0.1% | $17,681 |
| 2022 | $1,929 | $17,681 |
Find assessor info on the county website
BuyAbility℠ payment
Climate risks
Neighborhood: 70542
Nearby schools
GreatSchools rating
- 9/10Jesse Owens Elementary SchoolGrades: PK-5Distance: 12.4 mi
- 3/10Gueydan High SchoolGrades: 6-12Distance: 12.2 mi
Schools provided by the listing agent
- High: Gueydan High School
Source: SWLAR. This data may not be complete. We recommend contacting the local school district to confirm school assignments for this home.
- Loading





