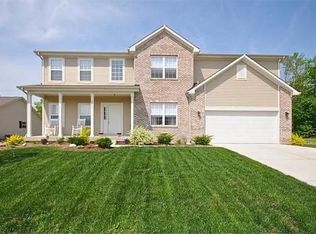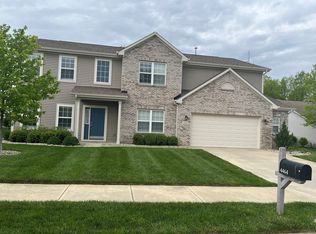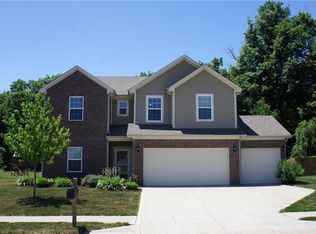Well maintained ranch home in Summit Lakes. Open concept floor plan. There is a formal dining room plus an eat in kitchen, a large pantry, laundry room, mud room, three bedrooms and two bathrooms. All new Whirlpool stainless steel appliances stay with the house. There is a new stainless steel sink, faucet, and garbage disposal. Paid water softener. New tile flooring in the kitchen, mud room, laundry room and both bathrooms. New recessed lighting in the kitchen and mud room. There is also a screened in porch and a concrete patio. Back yard has a black powder coated aluminum fence. View of woods from back yard. No houses behind this home.
This property is off market, which means it's not currently listed for sale or rent on Zillow. This may be different from what's available on other websites or public sources.


