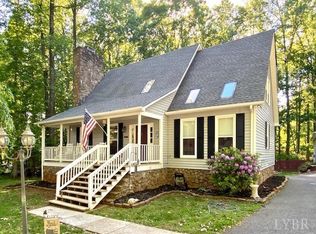Sold for $380,000 on 05/08/25
$380,000
4472 Thomas Jefferson Rd, Forest, VA 24551
4beds
2,963sqft
Single Family Residence
Built in 2013
0.85 Acres Lot
$387,800 Zestimate®
$128/sqft
$2,852 Estimated rent
Home value
$387,800
$318,000 - $473,000
$2,852/mo
Zestimate® history
Loading...
Owner options
Explore your selling options
What's special
Beautifully maintained home on .85 acres. Hardwood floors recently refinished and home is freshly painted. Large primary bedroom with trey ceiling and walk-in closet. Eat-in kitchen features granite countertops, eat-on bar area, stainless steel appliances and pantry. The downstairs can be configured into multiple living areas. There is a full bath, bedroom/office and tons of entertaining space. There is also a 15x13 unfinished room for storage. The fully fenced in rear yard has mature trees for shade, a large storage building and is completely private (backs to 4 acre tract)
Zillow last checked: 8 hours ago
Listing updated: May 13, 2025 at 08:20am
Listed by:
Judy F Woten 434-401-0110 JUDYWOTEN@AOL.COM,
The Real Estate Advantage
Bought with:
Chris Johnson, 0225191124
Long & Foster-Forest
Source: LMLS,MLS#: 358559 Originating MLS: Lynchburg Board of Realtors
Originating MLS: Lynchburg Board of Realtors
Facts & features
Interior
Bedrooms & bathrooms
- Bedrooms: 4
- Bathrooms: 3
- Full bathrooms: 3
Primary bedroom
- Level: First
- Area: 224
- Dimensions: 16 x 14
Bedroom
- Dimensions: 0 x 0
Bedroom 2
- Level: First
- Area: 132
- Dimensions: 12 x 11
Bedroom 3
- Level: First
- Area: 132
- Dimensions: 12 x 11
Bedroom 4
- Level: Below Grade
- Area: 160
- Dimensions: 16 x 10
Bedroom 5
- Area: 0
- Dimensions: 0 x 0
Dining room
- Area: 0
- Dimensions: 0 x 0
Family room
- Area: 0
- Dimensions: 0 x 0
Great room
- Level: Below Grade
- Area: 820
- Dimensions: 41 x 20
Kitchen
- Level: First
- Area: 240
- Dimensions: 20 x 12
Living room
- Level: First
- Area: 285
- Dimensions: 19 x 15
Office
- Area: 0
- Dimensions: 0 x 0
Heating
- Heat Pump
Cooling
- Heat Pump
Appliances
- Included: Dishwasher, Microwave, Electric Range, Refrigerator, Self Cleaning Oven, Electric Water Heater
- Laundry: Laundry Room, Main Level
Features
- Ceiling Fan(s), Main Level Bedroom, Pantry, Tile Bath(s), Walk-In Closet(s)
- Flooring: Hardwood, Tile, Vinyl Plank
- Doors: Storm Door(s)
- Basement: Exterior Entry,Finished,Full,Walk-Out Access
- Attic: Scuttle
- Number of fireplaces: 1
- Fireplace features: 1 Fireplace, Living Room
Interior area
- Total structure area: 2,963
- Total interior livable area: 2,963 sqft
- Finished area above ground: 1,595
- Finished area below ground: 1,368
Property
Parking
- Parking features: Concrete Drive
- Has garage: Yes
- Has uncovered spaces: Yes
Features
- Levels: Two
- Patio & porch: Porch, Front Porch
- Fencing: Fenced
Lot
- Size: 0.85 Acres
- Features: Landscaped
Details
- Additional structures: Storage
- Parcel number: 13591
- Zoning: R1
Construction
Type & style
- Home type: SingleFamily
- Architectural style: Ranch
- Property subtype: Single Family Residence
Materials
- Brick
- Roof: Shingle
Condition
- Year built: 2013
Utilities & green energy
- Electric: AEP/Appalachian Powr
- Sewer: Septic Tank
- Water: County
Community & neighborhood
Location
- Region: Forest
Price history
| Date | Event | Price |
|---|---|---|
| 5/8/2025 | Sold | $380,000+0%$128/sqft |
Source: | ||
| 4/17/2025 | Pending sale | $379,900$128/sqft |
Source: | ||
| 4/15/2025 | Listed for sale | $379,900$128/sqft |
Source: | ||
Public tax history
| Year | Property taxes | Tax assessment |
|---|---|---|
| 2025 | -- | $290,600 |
| 2024 | $1,191 | $290,600 |
| 2023 | $1,191 +2% | $290,600 +24.4% |
Find assessor info on the county website
Neighborhood: 24551
Nearby schools
GreatSchools rating
- 8/10New London Academy ElementaryGrades: PK-5Distance: 1.4 mi
- 8/10Forest Middle SchoolGrades: 6-8Distance: 3 mi
- 5/10Jefferson Forest High SchoolGrades: 9-12Distance: 3.4 mi

Get pre-qualified for a loan
At Zillow Home Loans, we can pre-qualify you in as little as 5 minutes with no impact to your credit score.An equal housing lender. NMLS #10287.
Sell for more on Zillow
Get a free Zillow Showcase℠ listing and you could sell for .
$387,800
2% more+ $7,756
With Zillow Showcase(estimated)
$395,556