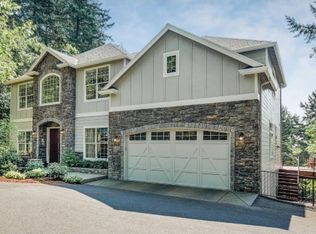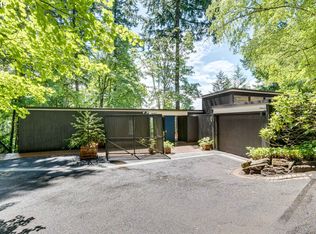Nestled into the Hillside, Contemporary Custom Home with High-End Finishes Throughout. Walk into a Formal Living Room & Step Up into the Main Floor of the House. Gourmet Kitchen w/SS Appliances, Granite Countertops, Island & Pantry! Master Suite w/Walk in Closet & Soak Tub! Vaulted Ceilings, Large Picture Windows & Great Light! Zen Backyard, Private, Low Maintenance. Excellent Schools! Close to Downtown, Nike and Intel! A Must See! [Home Energy Score = 6. HES Report at https://rpt.greenbuildingregistry.com/hes/OR10119442]
This property is off market, which means it's not currently listed for sale or rent on Zillow. This may be different from what's available on other websites or public sources.

