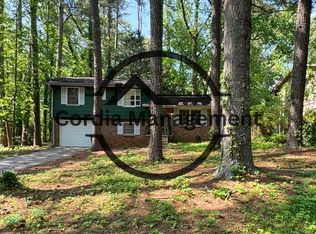Closed
$190,000
4472 Malibu Dr, Decatur, GA 30035
4beds
--sqft
Single Family Residence
Built in 1967
0.3 Acres Lot
$206,500 Zestimate®
$--/sqft
$1,975 Estimated rent
Home value
$206,500
$182,000 - $229,000
$1,975/mo
Zestimate® history
Loading...
Owner options
Explore your selling options
What's special
Roomy split level floor plan ready to customize for your needs! Convenient Decatur location makes this a great option for living or investing! Close to shopping, restaurants, and transportation. Private yard, mature trees and abundant potential.
Zillow last checked: 8 hours ago
Listing updated: January 06, 2024 at 11:30am
Listed by:
Julie S Colquitt 404-999-3694,
Door2Door
Source: GAMLS,MLS#: 10143654
Facts & features
Interior
Bedrooms & bathrooms
- Bedrooms: 4
- Bathrooms: 3
- Full bathrooms: 2
- 1/2 bathrooms: 1
- Main level bathrooms: 2
- Main level bedrooms: 3
Dining room
- Features: Separate Room
Kitchen
- Features: Breakfast Area
Heating
- Central
Cooling
- Central Air
Appliances
- Included: Dishwasher
- Laundry: None
Features
- Master On Main Level, Split Bedroom Plan
- Flooring: Hardwood, Laminate
- Basement: Finished
- Has fireplace: No
- Common walls with other units/homes: No Common Walls
Interior area
- Total structure area: 0
- Finished area above ground: 0
- Finished area below ground: 0
Property
Parking
- Total spaces: 2
- Parking features: Garage
- Has garage: Yes
Features
- Levels: Multi/Split
- Waterfront features: No Dock Or Boathouse
- Body of water: None
Lot
- Size: 0.30 Acres
- Features: Private
Details
- Parcel number: 15 194 05 004
Construction
Type & style
- Home type: SingleFamily
- Architectural style: Brick 3 Side,Traditional
- Property subtype: Single Family Residence
Materials
- Brick
- Foundation: Block
- Roof: Composition
Condition
- Fixer
- New construction: No
- Year built: 1967
Utilities & green energy
- Sewer: Public Sewer
- Water: Public
- Utilities for property: Cable Available, Electricity Available, High Speed Internet, Natural Gas Available
Community & neighborhood
Community
- Community features: None
Location
- Region: Decatur
- Subdivision: Heatherwood North
HOA & financial
HOA
- Has HOA: No
- Services included: None
Other
Other facts
- Listing agreement: Exclusive Right To Sell
Price history
| Date | Event | Price |
|---|---|---|
| 10/3/2023 | Sold | $190,000-7.3% |
Source: | ||
| 9/12/2023 | Pending sale | $205,000 |
Source: | ||
| 8/22/2023 | Price change | $205,000-6.8% |
Source: | ||
| 6/27/2023 | Listed for sale | $220,000 |
Source: | ||
| 6/7/2023 | Pending sale | $220,000 |
Source: | ||
Public tax history
Tax history is unavailable.
Find assessor info on the county website
Neighborhood: 30035
Nearby schools
GreatSchools rating
- 7/10Rowland Elementary SchoolGrades: PK-5Distance: 1.1 mi
- 5/10Mary Mcleod Bethune Middle SchoolGrades: 6-8Distance: 1.1 mi
- 3/10Towers High SchoolGrades: 9-12Distance: 1.8 mi
Schools provided by the listing agent
- Elementary: Rowland
- Middle: Mary Mcleod Bethune
- High: Towers
Source: GAMLS. This data may not be complete. We recommend contacting the local school district to confirm school assignments for this home.
Get a cash offer in 3 minutes
Find out how much your home could sell for in as little as 3 minutes with a no-obligation cash offer.
Estimated market value
$206,500
