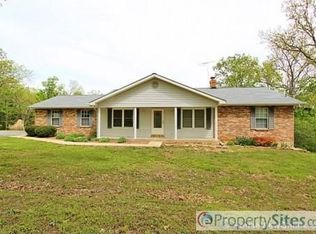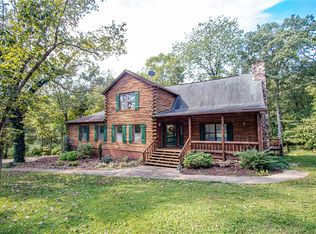Closed
Listing Provided by:
Holli Mendica 314-913-1699,
RE/MAX Results
Bought with: Exit Elite Realty
Price Unknown
4472 Liberty Ridge Rd, De Soto, MO 63020
4beds
2,364sqft
Single Family Residence
Built in 1984
4.96 Acres Lot
$401,400 Zestimate®
$--/sqft
$2,127 Estimated rent
Home value
$401,400
$361,000 - $438,000
$2,127/mo
Zestimate® history
Loading...
Owner options
Explore your selling options
What's special
As you leave the main road behind, the quiet surroundings instantly invite you to your own sanctuary. This privately situated home sits on nearly 5 partially wooded acres—offering plenty of yard space and the seclusion you desire. The moment you walk through the front door you will find a bright, open-concept layout where the kitchen, living room, and dining area all come together. The kitchen features rich cabinetry, a large island, and a sliding door leading to a spacious back deck—overlooking your serene acreage. The Juliet landing on the deck connects directly to the primary suite for added charm. Two spacious bedrooms complete the main level. The lower level opens to a generous rec/family room with a cozy fireplace (with insert and its own thermostat) and walk-out access to the patio and hot tub—ideal for relaxing with a view. A fourth bedroom and an additional flex room offers space for guests, a home gym, or office. An oversized attached 2-car garage adds practicality, while the 1,200 sq ft (30x40) pole barn—with 10ft doors, 12ft walls, concrete floors, electricity, and WiFi—is a true bonus for hobbyist, storage, extra garage parking, workspace, and is a true Tinkerer’s escape. This home is the peaceful retreat you’ve been searching for that’s all ready to welcome you home. Schedule your private showing today or join us at the open house Sunday 6/22 from 1-3pm.
Zillow last checked: 8 hours ago
Listing updated: July 31, 2025 at 08:47am
Listing Provided by:
Holli Mendica 314-913-1699,
RE/MAX Results
Bought with:
Lori A Wagner, 2010008869
Exit Elite Realty
Source: MARIS,MLS#: 25041500 Originating MLS: St. Louis Association of REALTORS
Originating MLS: St. Louis Association of REALTORS
Facts & features
Interior
Bedrooms & bathrooms
- Bedrooms: 4
- Bathrooms: 2
- Full bathrooms: 2
- Main level bathrooms: 2
- Main level bedrooms: 3
Primary bedroom
- Features: Floor Covering: Carpeting
- Level: Main
- Area: 176
- Dimensions: 16x11
Bedroom 2
- Features: Floor Covering: Carpeting
- Level: Main
- Area: 121
- Dimensions: 11x11
Bedroom 3
- Features: Floor Covering: Carpeting
- Level: Main
- Area: 121
- Dimensions: 11x11
Bedroom 4
- Features: Floor Covering: Luxury Vinyl Plank
- Level: Lower
- Area: 121
- Dimensions: 11x11
Dining room
- Features: Floor Covering: Wood
- Level: Main
- Area: 108
- Dimensions: 12x9
Kitchen
- Features: Floor Covering: Wood
- Level: Main
- Area: 144
- Dimensions: 12x12
Living room
- Features: Floor Covering: Wood
- Level: Main
- Area: 285
- Dimensions: 19x15
Office
- Description: Could be used as office/workout area or 5th sleeping area
- Features: Floor Covering: Luxury Vinyl Plank
- Level: Lower
- Area: 126
- Dimensions: 14x9
Recreation room
- Features: Floor Covering: Luxury Vinyl Plank
- Level: Lower
- Area: 528
- Dimensions: 24x22
Heating
- Forced Air
Cooling
- Ceiling Fan(s), Central Air, Electric
Appliances
- Included: Stainless Steel Appliance(s), Disposal, Microwave, Electric Range, Water Heater
- Laundry: Lower Level
Features
- Ceiling Fan(s), Custom Cabinetry, Dining/Living Room Combo, Kitchen Island, Open Floorplan, Recessed Lighting, Shower
- Doors: Panel Door(s)
- Basement: Partially Finished,Sleeping Area,Walk-Out Access
- Number of fireplaces: 1
- Fireplace features: Basement, Wood Burning
Interior area
- Total structure area: 2,364
- Total interior livable area: 2,364 sqft
- Finished area above ground: 1,332
- Finished area below ground: 1,108
Property
Parking
- Total spaces: 6
- Parking features: Additional Parking, Attached, Driveway
- Attached garage spaces: 6
- Has uncovered spaces: Yes
Features
- Levels: One and One Half
- Patio & porch: Patio
- Exterior features: Balcony, Fire Pit, Private Yard
Lot
- Size: 4.96 Acres
- Dimensions: 4.96 acres
- Features: Back Yard, Suitable for Horses, Wooded
Details
- Additional structures: Pole Barn(s)
- Parcel number: 176.023.00000018 and 176.023.00000019
- Special conditions: Standard
- Horses can be raised: Yes
Construction
Type & style
- Home type: SingleFamily
- Architectural style: Traditional
- Property subtype: Single Family Residence
- Attached to another structure: Yes
Materials
- Vinyl Siding
- Foundation: Concrete Perimeter
- Roof: Architectural Shingle
Condition
- Updated/Remodeled
- New construction: No
- Year built: 1984
Utilities & green energy
- Electric: Ameren
- Sewer: Septic Tank
- Water: Well
Community & neighborhood
Location
- Region: De Soto
- Subdivision: Liberty Ridge
HOA & financial
HOA
- Has HOA: No
- HOA fee: $300 annually
- Amenities included: Association Management
- Services included: Maintenance Parking/Roads, Common Area Maintenance
- Association name: Liberty Ridge
Other
Other facts
- Listing terms: Cash,Conventional,FHA,USDA Loan,VA Loan
- Ownership: Private
Price history
| Date | Event | Price |
|---|---|---|
| 7/30/2025 | Sold | -- |
Source: | ||
| 6/24/2025 | Contingent | $420,000$178/sqft |
Source: | ||
| 6/18/2025 | Listed for sale | $420,000+483.3%$178/sqft |
Source: | ||
| 3/22/2013 | Sold | -- |
Source: | ||
| 1/30/2013 | Listed for sale | $72,000$30/sqft |
Source: RE/MAX PROPERTIES WEST #13004340 Report a problem | ||
Public tax history
| Year | Property taxes | Tax assessment |
|---|---|---|
| 2025 | $2,316 +7.6% | $37,700 +9.6% |
| 2024 | $2,152 -2.1% | $34,400 |
| 2023 | $2,198 +8.9% | $34,400 +13.2% |
Find assessor info on the county website
Neighborhood: 63020
Nearby schools
GreatSchools rating
- 4/10Hillsboro Elementary SchoolGrades: 3-4Distance: 4.2 mi
- 4/10Hillsboro Jr. High SchoolGrades: 7-8Distance: 4 mi
- 6/10Hillsboro High SchoolGrades: 9-12Distance: 4.6 mi
Schools provided by the listing agent
- Elementary: Hillsboro Elem.
- Middle: Hillsboro Jr. High
- High: Hillsboro High
Source: MARIS. This data may not be complete. We recommend contacting the local school district to confirm school assignments for this home.
Get a cash offer in 3 minutes
Find out how much your home could sell for in as little as 3 minutes with a no-obligation cash offer.
Estimated market value$401,400
Get a cash offer in 3 minutes
Find out how much your home could sell for in as little as 3 minutes with a no-obligation cash offer.
Estimated market value
$401,400

