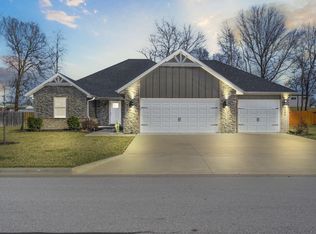CHOOSE YOUR FINISHES WHILE YOU CAN! Brand new under construction! Step inside to fully experience the Franklin Difference. Beyond the fantastic open floorplan & the beauty of the finishes, you'll appreciate the attention to detail, superior materials & elevated quality at every turn. The home will be framed w/2x6'' exterior studs, engineered trusses & an engineered floor system w/ I-joists and LVL beams to make the home solid & more resistant to compression over time. Upgraded insulation in walls & ceiling, windows, smart siding, garage doors & 95% HVAC system increase efficiency & the 40,000 BTU gas fireplace with blower & remote is a second source of actual heat. The custom cabinetry & trim throughout will be made of solid wood & you will find granite countertops in the kitchen & both bathrooms. The floorplan is a dream w/gorgeous kitchen featuring an abundance of cabinets & counter space, closet pantry, island seating & a separate, generously sized dining area, all open to the living room, w/engineered hardwoods throughout to unify the space. The master suite is lavish w/large bedroom, enormous closet w/built-ins, & a luxury bathroom that will call your name at the end of every day -- dual vessel sinks, custom tile walk-in shower & soaker tub. The master suite will offer private access to the covered deck as well which helps secure its status as a true Master ''Sweet'' Retreat. The secondary BRs are generously sized w/large closets -- one of them is even a walk-in! The laundry room is conveniently located off the kitchen & is a true room - not a pass-through - w/cabinets & utility sink. The privacy fenced Goldilocks back yard is big enough for kids and furbabies to run and play but small enough to maintain easily. AND it is nice and level, and will be all sod with an irrigation system! The covered back deck is the perfect place to enjoy your morning coffee or dining alfresco. Many more upgrades & details you'll want to see for yourself! One year builder warranty.
This property is off market, which means it's not currently listed for sale or rent on Zillow. This may be different from what's available on other websites or public sources.

