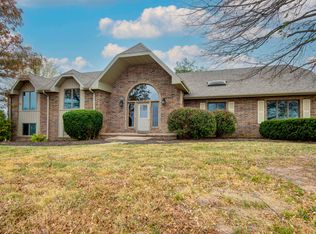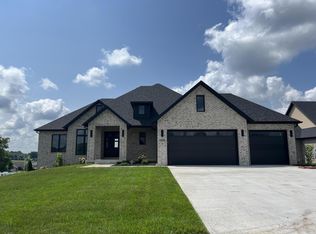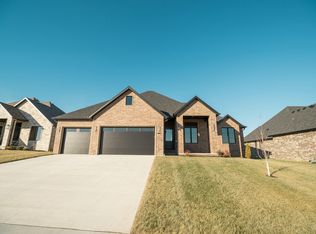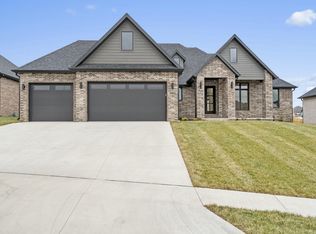Closed
Price Unknown
4472 E Lancaster Way, Springfield, MO 65802
4beds
2,785sqft
Single Family Residence
Built in 2024
0.33 Acres Lot
$759,000 Zestimate®
$--/sqft
$2,987 Estimated rent
Home value
$759,000
$698,000 - $827,000
$2,987/mo
Zestimate® history
Loading...
Owner options
Explore your selling options
What's special
OPEN HOUSE 12/22 from 2-4PM.Welcome home! This is a brand new floorplan from Everlasting Homes! This spacious one level home is just under 2800sf with 4 bedrooms and 3.5 baths. CUSTOM kitchen with quartz countertops, double oven, rift sawn white oak island, 36' Kitchen Aid gas cooktop and tons of cabinet storage. Linear gas tiled fireplace with built in shelves and cabinets on either side. 1/2' engineered hardwood throughout with tile in laundry room and bathrooms. Vaulted ceilings in primary bedroom and front bedroom. Each bedroom has attached bathroom except office. Marvin windows with slider in the living room going out to the HUGE covered back patio. Large laundry room attached to primary bathroom which features tile shower and soaker tub, double vanities and very large primary closet. Beautiful home with so much attention to detail.
Zillow last checked: 8 hours ago
Listing updated: January 17, 2025 at 08:10am
Listed by:
Amie Rogers 417-983-8344,
Jim Garland Real Estate
Bought with:
Non-MLSMember Non-MLSMember, 111
Default Non Member Office
Source: SOMOMLS,MLS#: 60283659
Facts & features
Interior
Bedrooms & bathrooms
- Bedrooms: 4
- Bathrooms: 4
- Full bathrooms: 3
- 1/2 bathrooms: 1
Heating
- Central, Natural Gas
Cooling
- Central Air, Ceiling Fan(s)
Appliances
- Included: Gas Cooktop, Gas Water Heater, Built-In Electric Oven, Exhaust Fan, Microwave, Disposal, Dishwasher
- Laundry: In Garage, Laundry Room, W/D Hookup
Features
- Walk-in Shower, Quartz Counters, Soaking Tub, Beamed Ceilings, Vaulted Ceiling(s), High Ceilings, Walk-In Closet(s)
- Flooring: Tile, Engineered Hardwood
- Windows: Double Pane Windows
- Has basement: No
- Has fireplace: Yes
- Fireplace features: Gas, Tile
Interior area
- Total structure area: 2,785
- Total interior livable area: 2,785 sqft
- Finished area above ground: 2,785
- Finished area below ground: 0
Property
Parking
- Total spaces: 3
- Parking features: Driveway, Garage Faces Front
- Attached garage spaces: 3
- Has uncovered spaces: Yes
Features
- Levels: One
- Stories: 1
- Patio & porch: Patio, Front Porch, Rear Porch, Covered
Lot
- Size: 0.33 Acres
Details
- Parcel number: 1211300242
Construction
Type & style
- Home type: SingleFamily
- Architectural style: Traditional
- Property subtype: Single Family Residence
Materials
- HardiPlank Type, Brick, Stone
- Foundation: Poured Concrete, Crawl Space
- Roof: Composition
Condition
- New construction: Yes
- Year built: 2024
Utilities & green energy
- Sewer: Public Sewer
- Water: Public
Community & neighborhood
Location
- Region: Springfield
- Subdivision: The Lakes Wild Horse
HOA & financial
HOA
- HOA fee: $663 annually
- Services included: Play Area, Basketball Court, Trash, Tennis Court(s), Pool, Common Area Maintenance
- Association phone: 417-889-4300
Other
Other facts
- Listing terms: Cash,VA Loan,FHA,Conventional
- Road surface type: Asphalt
Price history
| Date | Event | Price |
|---|---|---|
| 1/17/2025 | Sold | -- |
Source: | ||
| 12/30/2024 | Pending sale | $750,000$269/sqft |
Source: | ||
| 12/14/2024 | Listed for sale | $750,000$269/sqft |
Source: | ||
Public tax history
| Year | Property taxes | Tax assessment |
|---|---|---|
| 2024 | $483 -0.5% | $8,550 |
| 2023 | $485 | $8,550 |
| 2022 | -- | -- |
Find assessor info on the county website
Neighborhood: 65802
Nearby schools
GreatSchools rating
- 8/10Hickory Hills Elementary SchoolGrades: K-5Distance: 1.7 mi
- 9/10Hickory Hills Middle SchoolGrades: 6-8Distance: 1.7 mi
- 8/10Glendale High SchoolGrades: 9-12Distance: 4.6 mi
Schools provided by the listing agent
- Elementary: SGF-Hickory Hills
- Middle: SGF-Hickory Hills
- High: SGF-Glendale
Source: SOMOMLS. This data may not be complete. We recommend contacting the local school district to confirm school assignments for this home.



