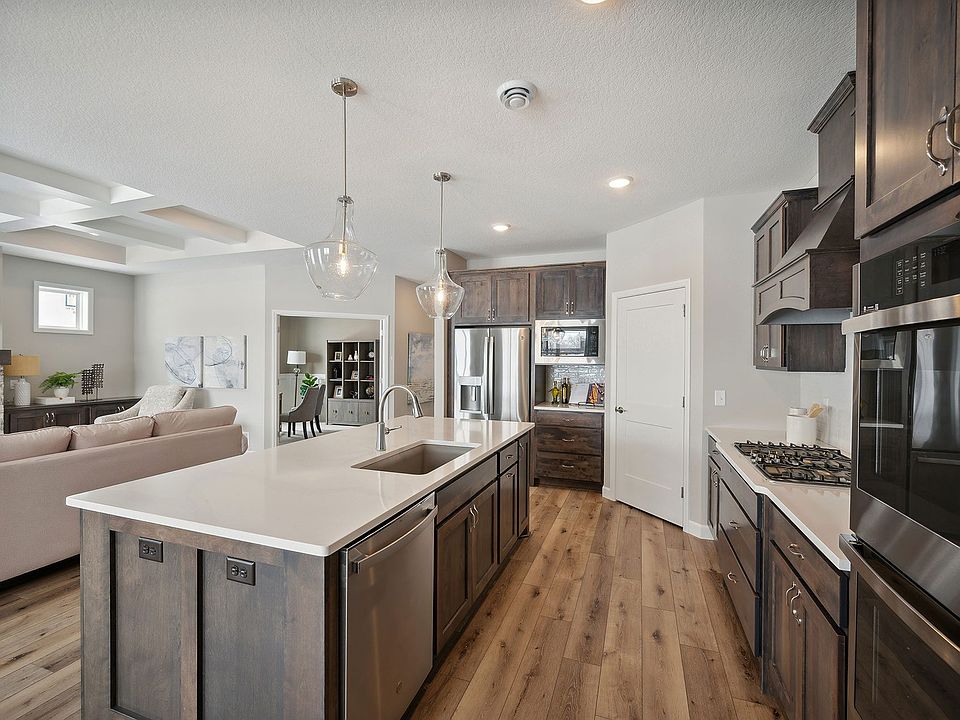COMPLETED NEW CONSTRUCTION! JP Brooks presents the Highland two story plan upgraded elevation for enhanced curb appeal w/ a finished LL on a LO lot in our Edmonson Ridge Community in Monticello! Upgraded kitchen with painted cabinets, crown molding, hardware, tiled backsplash, gas stove, french door refrigerator and quartz countertops. LVP flooring in the living room with fireplace, vaulted primary bedroom with ceiling fan, luxury bathroom suite with separate tub and shower, double vanity, quartz tops and linen cabinet. LL finished, includes a spacious family room, 5th bedroom, 3/4 bath & plenty of extra storage. Welcome to Monticello's Newest Community, Edmonson Ridge. Pictures taken from a similar plan. Finishes may differ. COMPLETED NEW CONSTRUCTION!
Active
$472,900
4472 86th St NE, Hanover, MN 55341
5beds
2,810sqft
Single Family Residence
Built in 2024
7,840 sqft lot
$472,700 Zestimate®
$168/sqft
$-- HOA
What's special
Extra storageLvp flooringUpgraded elevationSpacious family roomCeiling fanVaulted primary bedroomSeparate tub and shower
- 157 days
- on Zillow |
- 100 |
- 8 |
Zillow last checked: 7 hours ago
Listing updated: April 18, 2025 at 07:28am
Listed by:
Josh A Pomerleau 763-463-7580,
JPW Realty,
Amelia Champ 763-227-8493
Source: NorthstarMLS as distributed by MLS GRID,MLS#: 6634189
Travel times
Facts & features
Interior
Bedrooms & bathrooms
- Bedrooms: 5
- Bathrooms: 4
- Full bathrooms: 2
- 3/4 bathrooms: 1
- 1/2 bathrooms: 1
Rooms
- Room types: Living Room, Dining Room, Family Room, Kitchen, Bedroom 1, Bedroom 2, Bedroom 3, Bedroom 4, Bedroom 5, Foyer, Porch, Mud Room, Laundry, Walk In Closet
Bedroom 1
- Level: Upper
- Area: 224 Square Feet
- Dimensions: 16x14
Bedroom 2
- Level: Upper
- Area: 132 Square Feet
- Dimensions: 11x12
Bedroom 3
- Level: Upper
- Area: 143 Square Feet
- Dimensions: 11x13
Bedroom 4
- Level: Upper
- Area: 143 Square Feet
- Dimensions: 11x13
Bedroom 5
- Level: Lower
- Area: 132 Square Feet
- Dimensions: 11x12
Dining room
- Level: Main
- Area: 140 Square Feet
- Dimensions: 10x14
Family room
- Level: Lower
- Area: 336 Square Feet
- Dimensions: 16x21
Foyer
- Level: Main
- Area: 60 Square Feet
- Dimensions: 6x10
Kitchen
- Level: Main
- Area: 154 Square Feet
- Dimensions: 14x11
Laundry
- Level: Upper
- Area: 55 Square Feet
- Dimensions: 11x5
Living room
- Level: Main
- Area: 224 Square Feet
- Dimensions: 16x14
Mud room
- Level: Main
- Area: 30 Square Feet
- Dimensions: 6x5
Porch
- Level: Main
- Area: 84 Square Feet
- Dimensions: 14x6
Walk in closet
- Level: Upper
- Area: 35 Square Feet
- Dimensions: 5x7
Heating
- Forced Air, Fireplace(s)
Cooling
- Central Air
Appliances
- Included: Air-To-Air Exchanger, Dishwasher, Electric Water Heater, Range, Refrigerator, Stainless Steel Appliance(s)
Features
- Basement: Daylight,Drain Tiled,Finished,Storage Space,Sump Pump
- Number of fireplaces: 1
- Fireplace features: Electric, Living Room
Interior area
- Total structure area: 2,810
- Total interior livable area: 2,810 sqft
- Finished area above ground: 2,120
- Finished area below ground: 690
Property
Parking
- Total spaces: 3
- Parking features: Attached, Asphalt, Garage Door Opener
- Attached garage spaces: 3
- Has uncovered spaces: Yes
Accessibility
- Accessibility features: None
Features
- Levels: Two
- Stories: 2
- Patio & porch: Porch
- Pool features: None
- Fencing: None
Lot
- Size: 7,840 sqft
- Dimensions: 62ft x 125ft x 62ft x 125ft 7749sqft
- Features: Irregular Lot, Sod Included in Price, Wooded
Details
- Foundation area: 864
- Parcel number: 155264003020
- Zoning description: Residential-Single Family
Construction
Type & style
- Home type: SingleFamily
- Property subtype: Single Family Residence
Materials
- Brick/Stone, Vinyl Siding
- Roof: Age 8 Years or Less,Asphalt
Condition
- Age of Property: 1
- New construction: Yes
- Year built: 2024
Details
- Builder name: JP BROOKS INC
Utilities & green energy
- Electric: 150 Amp Service
- Gas: Natural Gas
- Sewer: City Sewer/Connected
- Water: City Water/Connected
Community & HOA
Community
- Subdivision: Edmonson Ridge
HOA
- Has HOA: No
Location
- Region: Hanover
Financial & listing details
- Price per square foot: $168/sqft
- Annual tax amount: $225
- Date on market: 11/22/2024
- Road surface type: Paved
About the community
GolfCoursePark
The Edmonson Ridge development is located in the heart of Monticello, a rapidly growing city near the intersections of Highway 25 and Interstate I-94. This gorgeous area features beautiful neighborhoods with a close proximity to numerous shops and restaurants, a hospital, Pioneer Park, Hunter Park, Monticello Country Club, and the Mississippi River! Monticello is more than a city, it's a community. Part of what makes it a community is having places like the local parks for everyone to come together with family and friends. The City of Monticello is a vibrant community, proud of its rich heritage, excited about its recent growth, and eagerly looking forward to the possibilities of the future.
Source: JP Brooks

